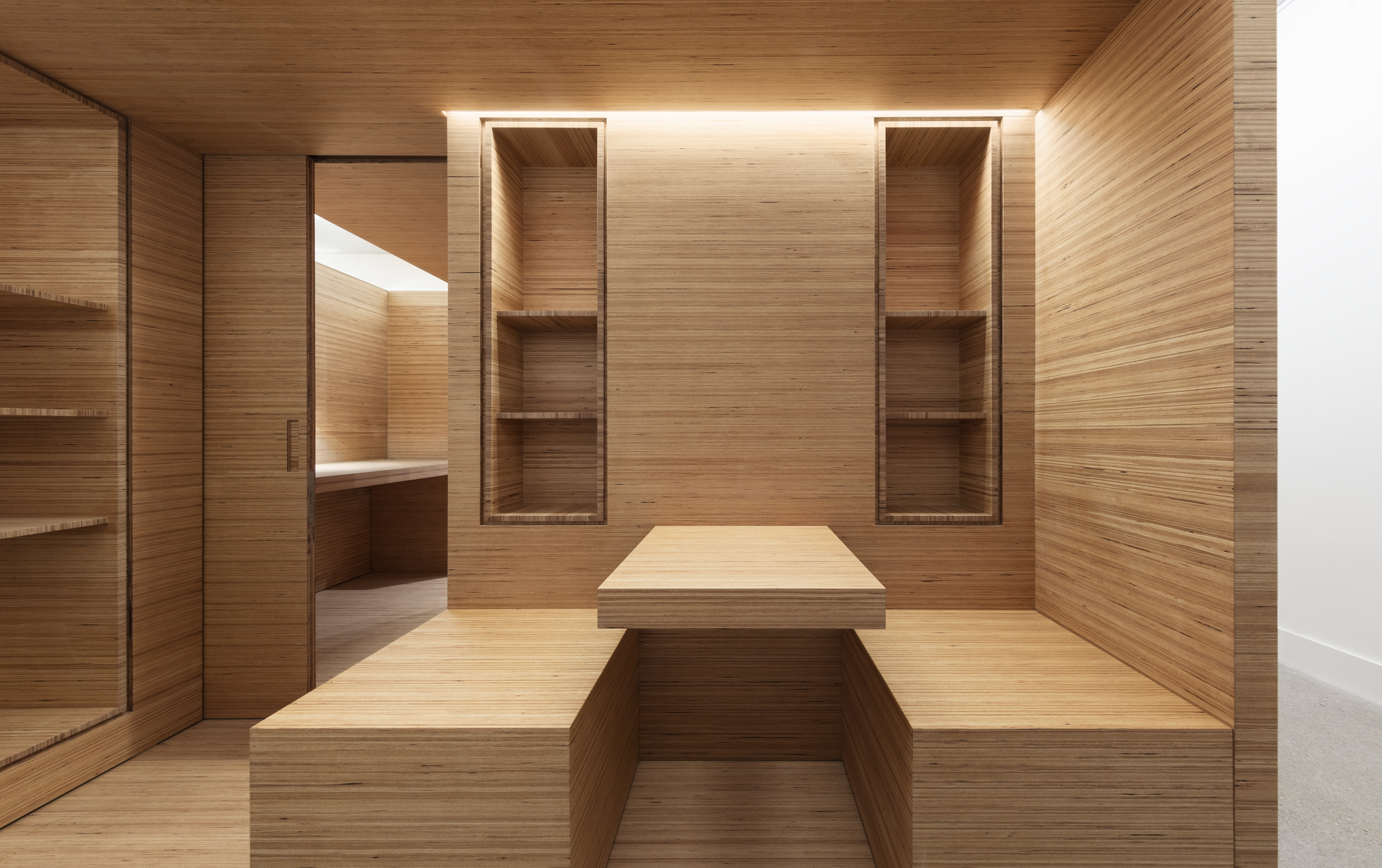
CityPastoral is a concept that has been developed over more than 30 years. It aims at reaching people who are open to spirituality but are not attracted to organised religion. The room measuring 175 m² features several cubes made in BauBuche that form niches for people to retreat to for quiet reflection.
In order to make best use of the large room, Sabine Keggenhoff and her team designed two cube models that serve as little huts into which individuals or groups can retreat. The cubes are of an open-plan design and feature a roof for extra intimacy and privacy. The uniform, natural and unobtrusive BauBuche finish gives the cubes a calmness perfect for contemplation.
When choosing the material for the room, the architects were quickly won over by BauBuche Panel, as it fitted the design concept and overall idea behind the CityPastoral project. The veneer pattern of BauBuche allows for clean lines while the natural wood material brings a certain sensuality to the room. The veneer layers follow parallel lines but are not arranged symmetrically, which gives the design a uniform and calm look. The actual structure of the timber product only becomes apparent under closer examination.
In order to prevent the panels from warping as a result of changes in air humidity, the fitters had to implement a number of special design features. At particularly critical points in the construction, they used BauBuche Panel X elements that have a high dimensional stability, as cross-layers prevent expansion of the wood fibres and thus the boards.
The result has not only delighted the visitors to the centre, but also the interior design experts. CityPastoral Siegen won the Iconic Award 2016 and has been rated one of the top workplaces in the city in 2016. It also won the German Design Award (Special Mention) 2017 as well as the Finest Interior Award (Contract) 2016.
Advice for architects, building engineers, clients and timber construction companies