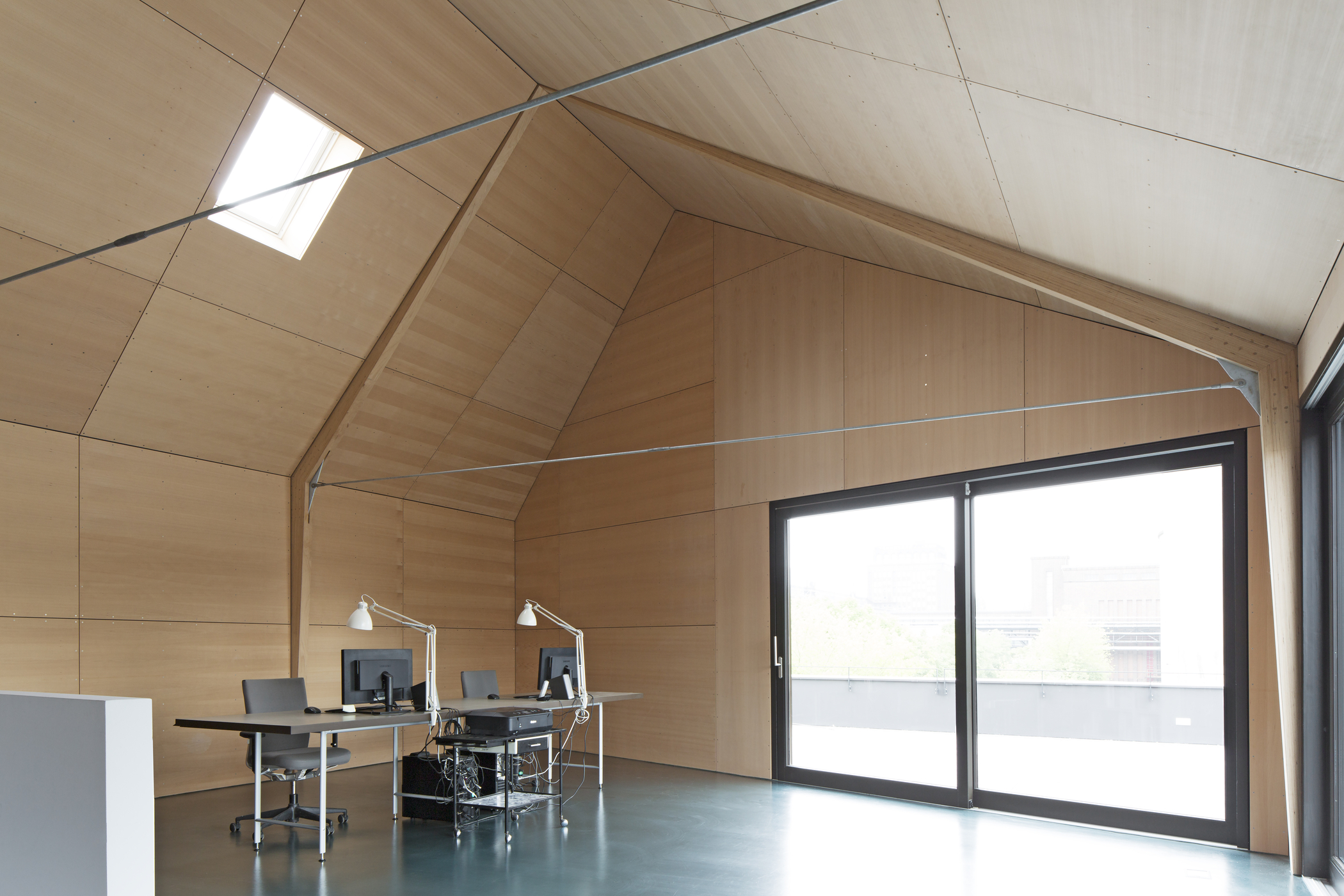
Two derelict garages of the customs authorities of the former GDR in Berlin have been converted into a workshop and office space. A careful balance between preservation, restoration and new construction had to be struck. The result is an unique, urban workspace for two very different businesses (a motorbike workshop and an architectural firm) under one roof.
The support structure made in BauBuche is exposed at ground floor level and carries the timber frame construction of the upper floor. Airy and spacious, the newly built second floor extends into the pitch of the roof. In its geometry and material structure, it juxtaposes the character of the existing solid building. The exposed BauBuche beams and the beech ceiling panels form a pleasing ensemble.
The two workspaces are connected by stairs made from BauBuche panels whose upright veneer layers echo design elements used in the upper office space.
Advice for architects, building engineers, clients and timber construction companies