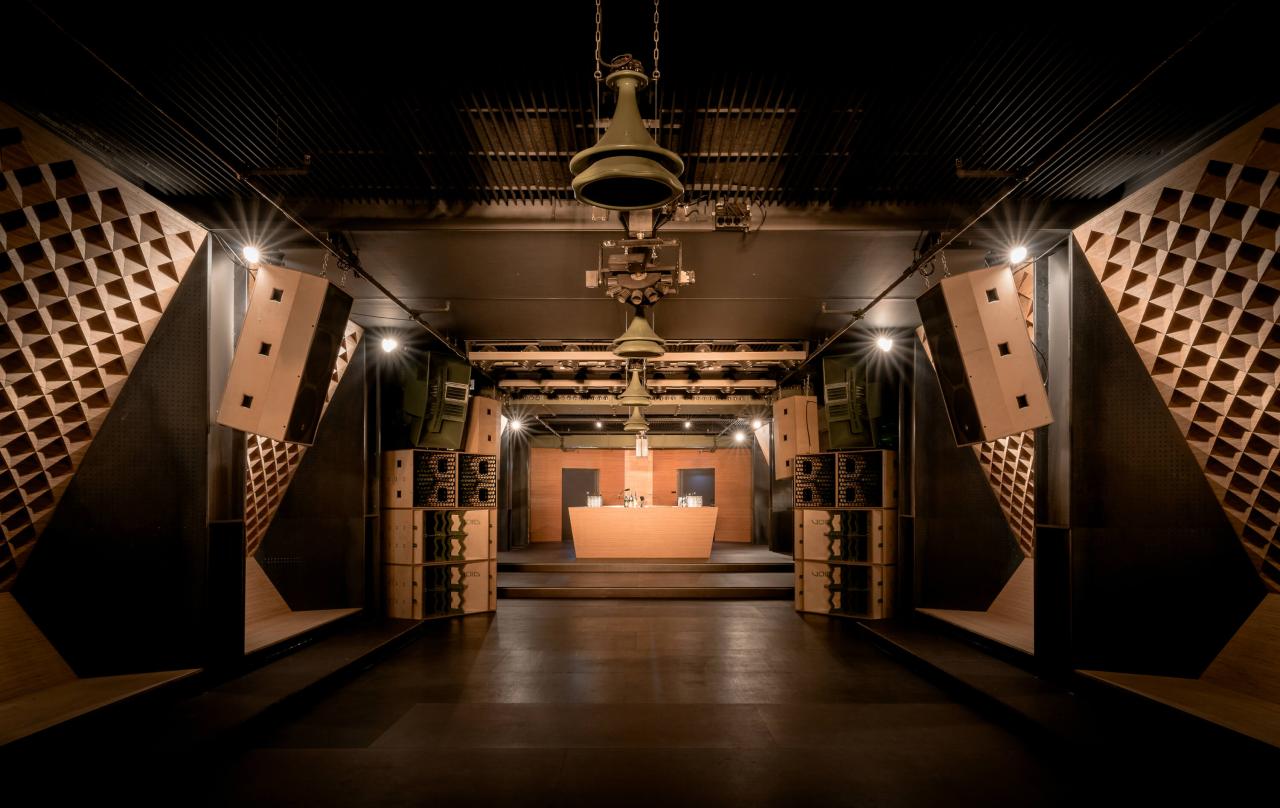
After many years of disuse, the former congress centre of Deutsches Museum in Munich has been brought back to life. It is now the home of the Blitz Club, which opened in April 2017. The architect Andreas Müller (Studio Knack) and Simon Vorhammer, an architect and expert for computational design, created a unique interior extending over 600 m² and including two exceptional dancefloors and bars with excellent acoustics. The current lease runs for five years, but might be extended.
Until the complete refurbishment of Deutsches Museum in 2023, the former “Forum der Technik” complex near Ludwigsbrücke is temporarily used as a concert and events venue. It includes the Blitz Restaurant offering contemporary Latin American cuisine and the Blitz Club for music lovers, both managed by the same operator.
The club features two dancefloors. The long “Blitz” room measuring 35 x 8 metres forms the heart of the club. Its shape is based on the layout of the historic building and partitions in BauBuche. The dark ceilings, walls and pillars are set off against light-coloured laminated veneer lumber elements for maximum effect.
For the interior design of the club, optimising the room acoustics was a key issue. That is why the sound system has been custom-engineered to suit the room, similar to a concert hall. The interior elements are part of the acoustic design. “Our partitions do not only look great, they also enhance the sound experience,” explains Simon Vorhammer. A number of measures were taken to avoid unpleasant echo effects: diagonal surfaces deflect the sound waves while perforated elements absorb high-pitched frequencies. The pillars are clad in thin sheet metal elements that serve as resonators: “The metal absorbs low-frequency sound waves, thus reducing the reverberation time.”
Together with an acoustic consultant, Simon Vorhammer und Andreas Müller designed a number of modular BauBuche dance booths. The inclined side and rear walls deflect the sound in all directions rather than reflecting it straight back. The milled surface pattern of the inclined rear walls was developed with the help of a parameterised 3D model: “At the front edges, we have straight-lined triangular structures. Towards the back, there are concave recesses with varying cross-sections and undercuts, deflecting the sound waves in all directions.” When looking for a material to implement their design, the architects came across BauBuche beams. “As we needed to mill relatively deep recesses, we were looking for a timber material with a thickness of at least 100 mm,” says Andreas Müller. “BauBuche beams met our requirements to the tee.”
Even the two bar counters of the Blitz Club are made in BauBuche. “We like the material, and using it everywhere gives our club that special streamlined look,” explains Andreas Müller. Both the bar area next to the large dancefloor as well as the long bar counter in the adjacent room are made of trapezoid BauBuche panels arranged on a rectangular floor layout. The panels are installed diagonally, extending right to the edge of the bar counter.
The second, much smaller dancefloor features darker colours. Its walls are decorated with a CNC-milled relief that looks organic but was actually created by an algorithm. The panels are made from MDF and coated in black.
The architects and engineers had only four months to design and build the Blitz Club. To complete the project on time, Andreas Müller and Simon Vorhammer first developed a digital 3D model. In the course of the planning stage, this model was then refined and fine-tuned to a point where all documents required for the actual construction, as well as the CNC data could be generated directly on the basis of the model.
Advice for architects, building engineers, clients and timber construction companies