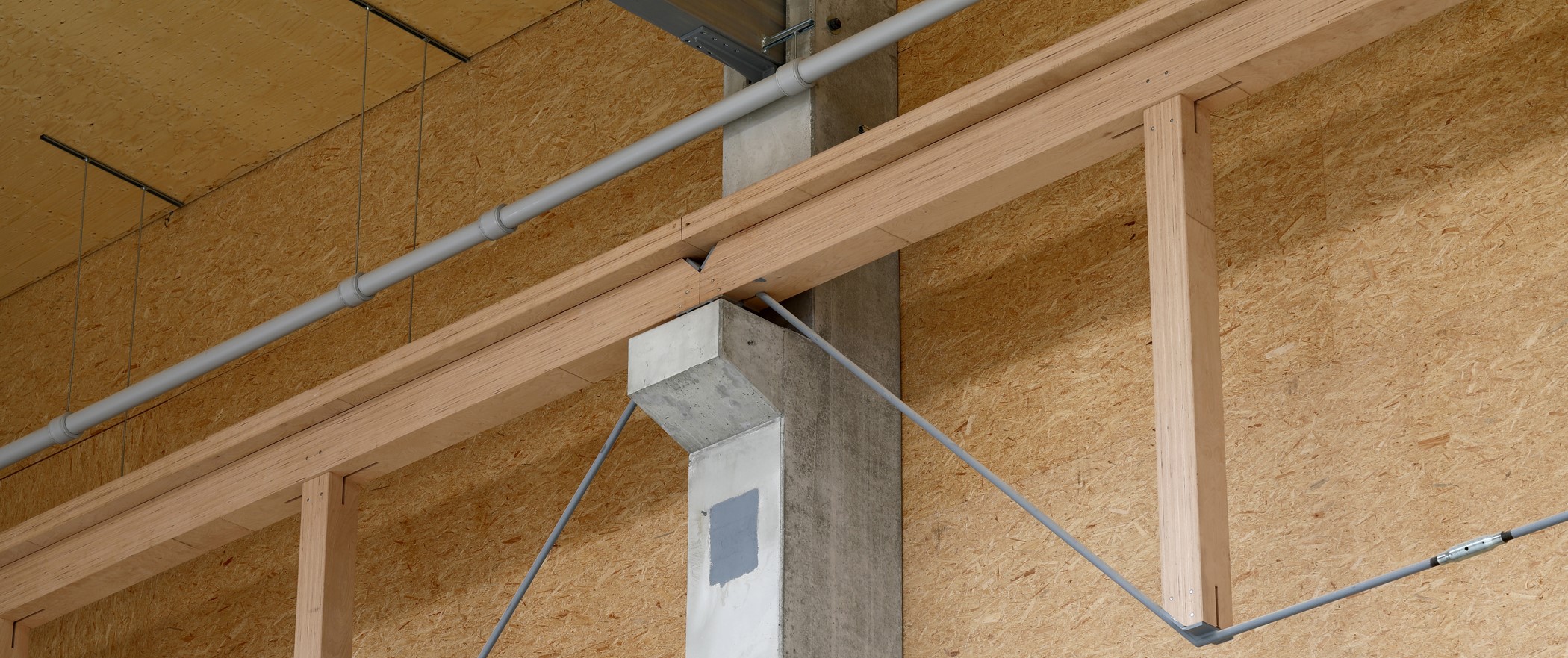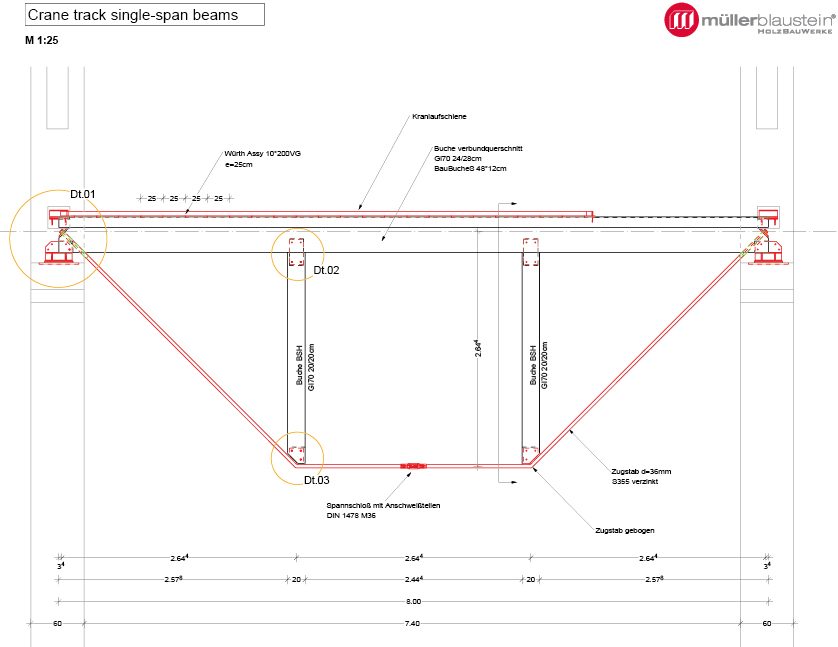
As befits a timber construction company, the new production hall of müllerblaustein HolzBauWerke is built predominately in timber. And this includes the heavy-duty crane track whose girders are made in BauBuche. The BauBuche girders are nearly as strong as girders made in steel but much slimmer, which helped reduce costs and makes for a highly elegant look. In addition, the chosen solution allowed for a smaller overall height of the hall, as desired by the proprietors.
müllerblaustein HolzBauWerke, Blaustein, DE
July 2018
Rapp Architekten, Ulm, DE
müllerblaustein Holzbau GmbH, Blaustein, DE
müllerblaustein Ingenieure GmbH, Blaustein, DE
Pollmeier, D-99831 Amt Creuzburg
Conné van d‘Grachten
In the summer of 2018, müllerblaustein HolzBauWerke (müllerblaustein Holzbau GmbH) opened its new production hall in Blaustein, Swabia. This move was overdue, as the company enjoyed continued growth over the past decade and urgently needed more space for its production. The huge demand for timber construction elements and modules had pushed the enterprise to the limits of its capacities. With the new 120 m long and 24 m wide production hall, müllerblaustein is now in a position to produce wall and floor elements for prefabricated timber construction modules in a most cost-efficient manner.
Prestressed reinforced concrete pillars with bearing consoles for the crane track, and posts heads designed as fork bearings for the glulam ridged roof girders form the supporting structure of the 14.70 m high hall that could best be described as a “beams on two pedestals in row” construction. The pillars installed at a distance of 8 m to each other define the span of the 15 crane track single-span beams that consist of underspanned BauBuche constructions suspended between the reinforced concrete pillars. These beams form a continuous crane track.
The crane track is designed for a maximum payload of 50 tons and caters for two gantry cranes featuring two trolleys each, whereby each trolley can carry up to 12.5 tons. For the crane track girders, the designers chose a two-part “beam and plate” cross-section. The composite construction is 40 cm high and consists of a class GL70 BauBuche beam measuring 24 cm in width and 28 cm in height, and two glued 6 cm BauBuche S boards. Both BauBuche products offer excellent strength properties (and are now even available as GL75 products), which makes them the ideal materials for use in elements that are exposed to high loads, as is the case in this crane track.

The underspanned construction consists of two BauBuche posts with a square cross-section of 20 cm (GL70), and steel tensile rods with turnbuckles. Together with the composite BauBuche girder, each single-span construction measures around 2.80 m in height. Its length is 8 m, based on the distance between the pillars. The ends of the girders of the underspanned construction rest on the consoles of the reinforced concrete pillars and are welded to pre-installed mounting plates. The joints between the single-span elements are parallel to the console axis, and secured with dowel connectors and slotted plates attached to the supporting steel components. The composite girders are also connected to the pillars behind them so that they are secured against tipping under a vertical load.
The crane travel rails placed on top of the BauBuche girders are made of flat steels featuring welded steel squares that consist of only 70 mm of solid material. The rails rest in recesses cut in to the BauBuche boards. The rails are secured with full-thread screws to the crane track girders.
The construction of heavy-duty elements such as crane track girders in timber has only really become a viable option since BauBuche came to the market, as this innovative laminated beech veneer lumber made from peeled veneers offers strength properties that are more or less at par with those of steel. When it comes to costs, there is also no marked difference between BauBuche and steel. However, a steel girder would have measured around 100 cm in height (HEB 1000), which would have been very unsightly. A construction in traditional softwood would also have resulted in dimensions much greater than those envisaged by the designers. That is why müllerblaustein went looking for an alternative material, and eventually came across the underspanned BauBuche composite girders.
Thanks to the underspanned construction and the high load-bearing capacity of BauBuche, which is roughly three times greater than that of softwood, the architects were able to come up with a design based on small element cross-sections. In addition, it was possible to position the 2.43 m high underspanned construction between the pillars, where it is in nobody’s way and actually enhances the overall impact of the hall interior. At the same time, the building height could be limited to what the designers thought most attractive, saving material and costs in the process.
As there was no general technical approval for block-glued BauBuche cross-sections at that time (it is available now), müllerblaustein applied for a project-related approval. This step was taken in consultation with the regional authorities of Tübingen and the Materials Testing Institute of the University of Stuttgart (MPA Stuttgart). The approval was granted without delay so that the girders could be produced on schedule. The timber construction specialists of müllerblaustein are delighted with the new hall.
Apart from the many technical and construction-related reasons that spoke for a crane track in BauBuche, müllerblaustein also chose the solution to show the world what can be achieved with timber in construction. “With this innovative project, we want to make our clients and the general public aware of the exceptional properties of timber as a natural building material, and the attractiveness of modern, alternative solutions in timber,” explains Reinhold Müller, managing director of müllerblaustein. “Expanding our knowledge in timber construction is a cause close to our hearts. BauBuche is a real alternative not only to steel but also the spruce and fir, which are bound to become less common species in our native woods as a result of climate change. In addition, BauBuche allowed us to construct a crane track with element cross-sections that are much smaller than would have been possible with softwood.”
-Text by Susanne Jacob-Freitag-
Advice for architects, building engineers, clients and timber construction companies