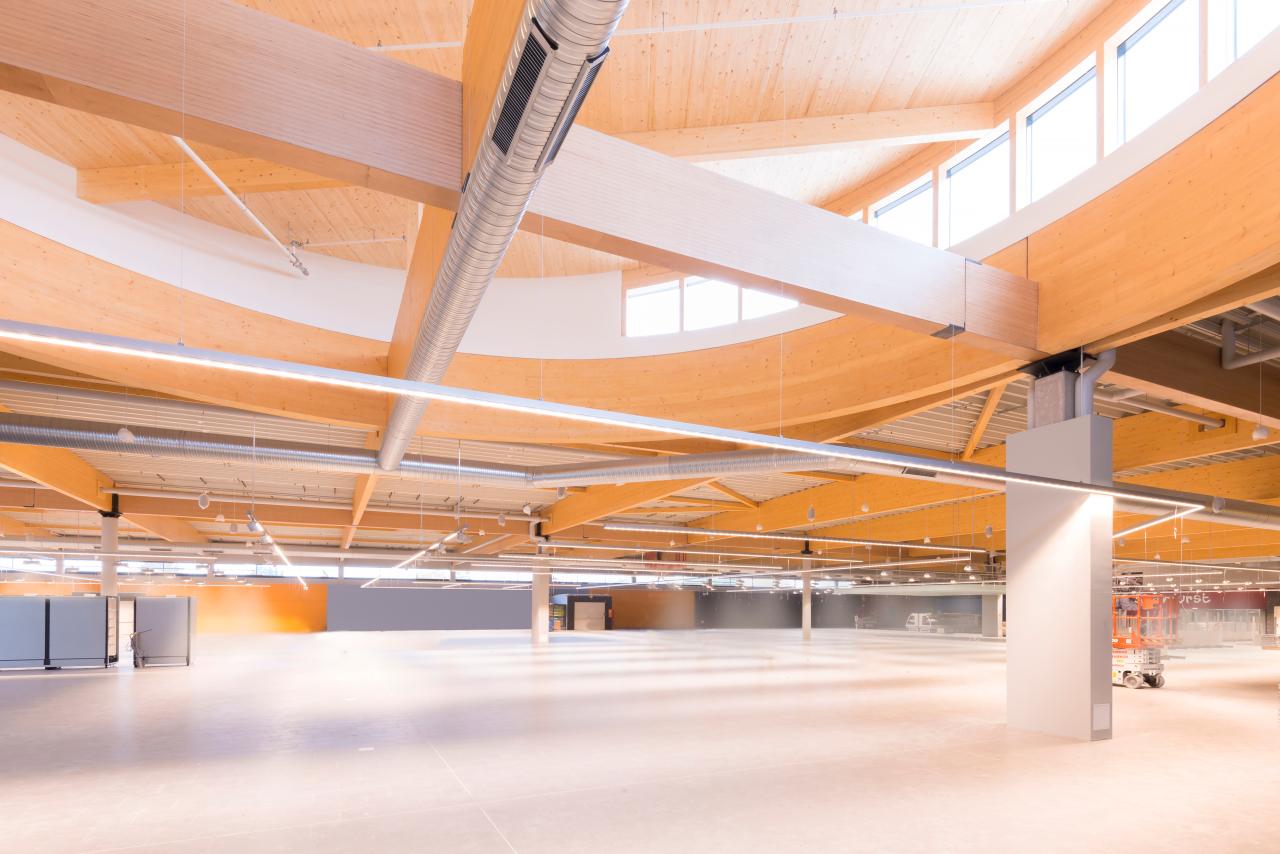
On a total ground area of 10,000 m², a new convenience shopping centre is being developed in Göttingen, and will house a range of other shops as well as the main supermarket.
EDEKA Hessenring eG
Göttingen
Approx. 10,000 m²
BauBuche GL70 Beam, 61 m³
For the architects and civil engineers involved in the project, the round shape of the building and the complex design posed major challenges, the solutions to which included the use of prefabricated reinforced concrete elements and beams made from beech laminated veneer lumber.
For the roof construction, trusses made from spruce glulam and BauBuche were laid in a monopitch-roof style. The use of BauBuche allowed for significantly lower beam heights. This height reduction was necessary in ensuring that the beam did not collide with the insulation level; using BauBuche meant that the design could be implemented in accordance with the plans.
As part of its structural characteristics, the load-bearing structure has two circular roof openings, each 15 m in diameter.
Advice for architects, building engineers, clients and timber construction companies