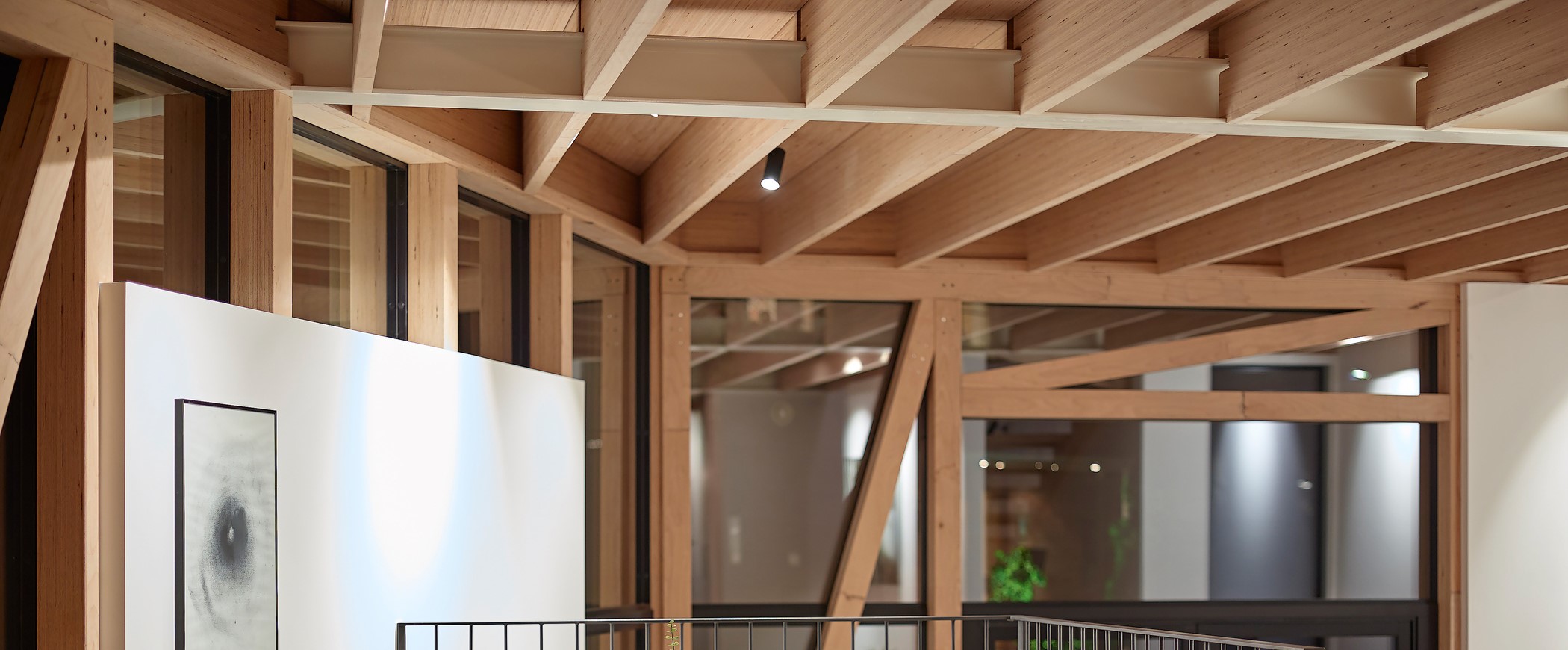
The two family homes in Oslo feature the same general design. Given that the two sites differ in size, there are some minor differences as regards the floor space and interior design. The architect and developer wanted to build homes with clear structures, using as many natural materials as possible in the construction.
En Eiendorn AS
Optimera AS, Traust Byggservice AG
2 x 240 m² (two detached housing units)
Pollmeier, D-99831 Amt Creuzburg
While the bottom and top floor offer ample privacy, the ground floor features an open-plan design and large windows with an unobstructed view of the garden. The ribbed ceiling constructed from BauBuche beams and steel girders has been left exposed to match the timber-frame wall sections also made from BauBuche. Thanks to the fine line look of the BauBuche material, the typical Beech grain pattern is no longer visible, so that the material can be perfectly combined with floors and furniture made from other wood types. For the architect Martin Smedsrud, this is one of the key advantages of BauBuche: “The precision construction and finish of the material provide a timber surface that has a somewhat abstract yet very clear and clean look. There is probably no other mass-produced building material that offers such a distinct finish.”
Advice for architects, building engineers, clients and timber construction companies