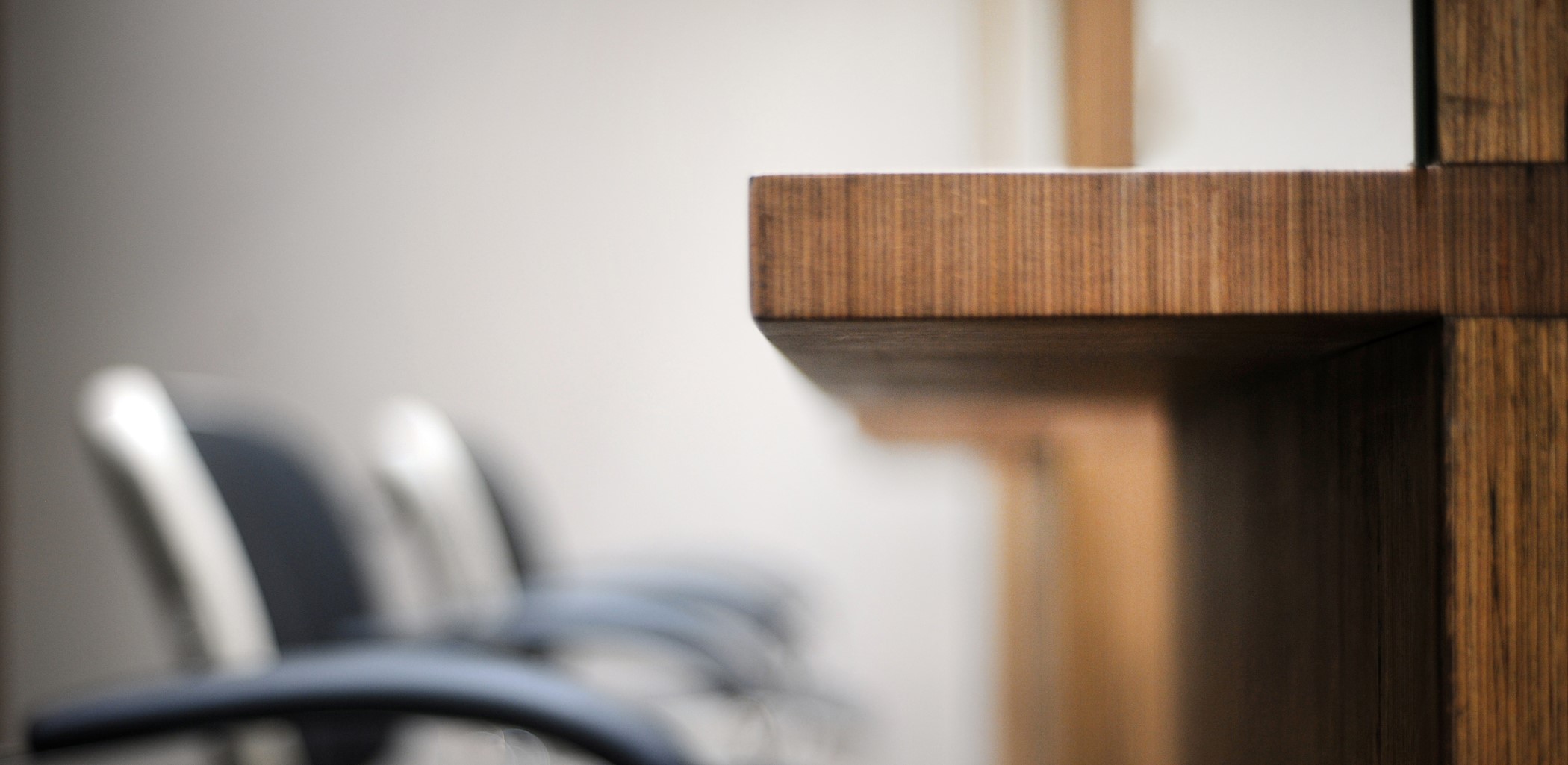
The commerce in Bettembourg is both a hair salon and a boutique, on a minimal footprint with no natural daylight. We merged those two functions by zoning them: the display elevation, the work spaces and the wash area. Whereas the materiality is uniform, the room height and the artificial light concept adapts to the specific needs of the zones.
57 m²
November 2017
Pollmeier, D-99831 Amt Creuzburg
We designed a display elevation made of laminated veneer lumber combined with glas, which allows clients and visitors from the hall to identify the displayed products. We designed a sequence of shelves which on one hand allows a maximum of display space but also guarantees enough privacy to the clients in the salon due to the depth of the shelves.
COCA uses materials which are natural, durable, atmospheric and materials which have pleasant haptic perceptions. We avoid creating impersonal spaces; therefore we invest a lot of effort in creating elaborated material and colour combinations.
This material concept was inspired by organic matter. The result was a linear pattern – like hair – from the wood structure combined with the speckled Bituterrazzo floor where every hair colour can be identified in. This flooring material combines many positive qualities: easy to clean as there are no joints where hair and hair products can attach to; healthy because it protects employees’ backs due to its semi-soft property and there is no surface off-gassing.
Advice for architects, building engineers, clients and timber construction companies