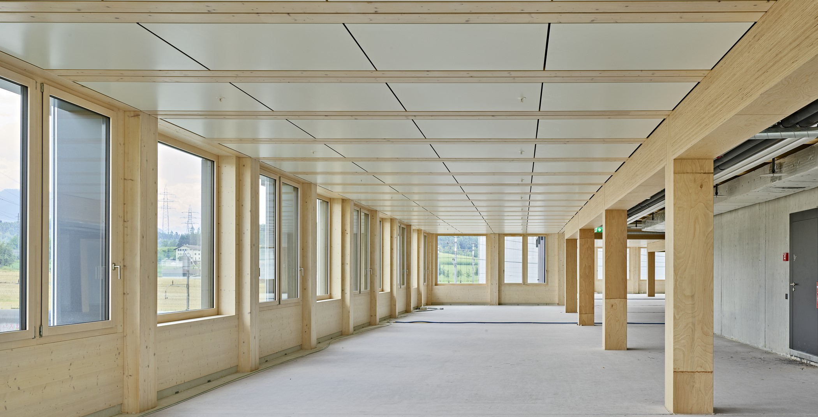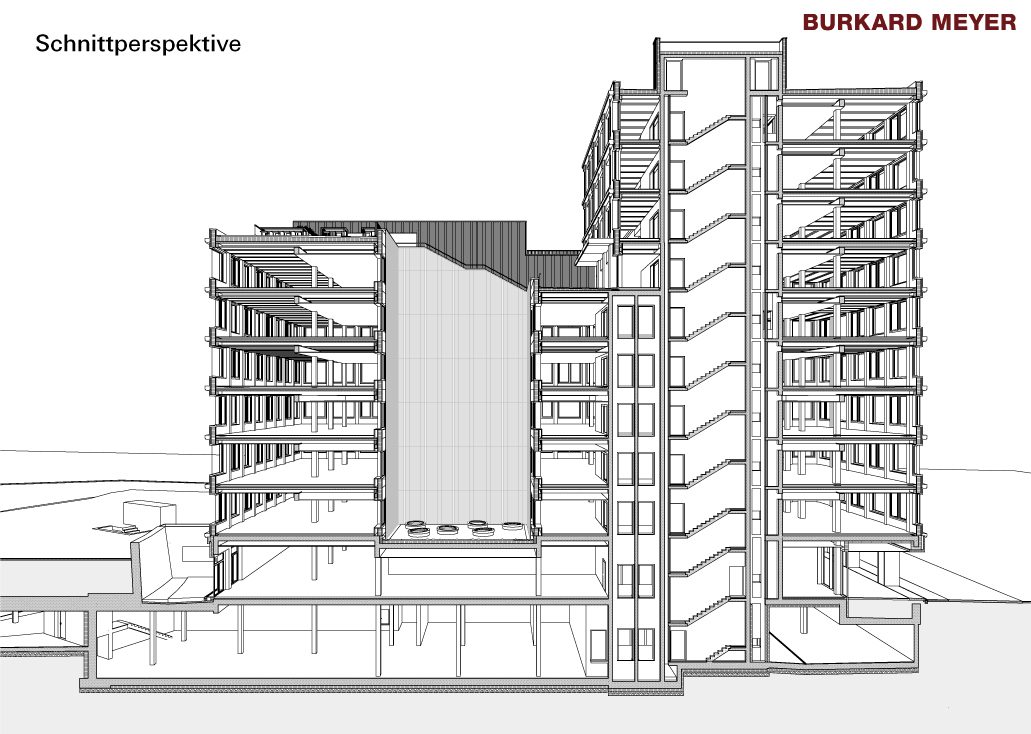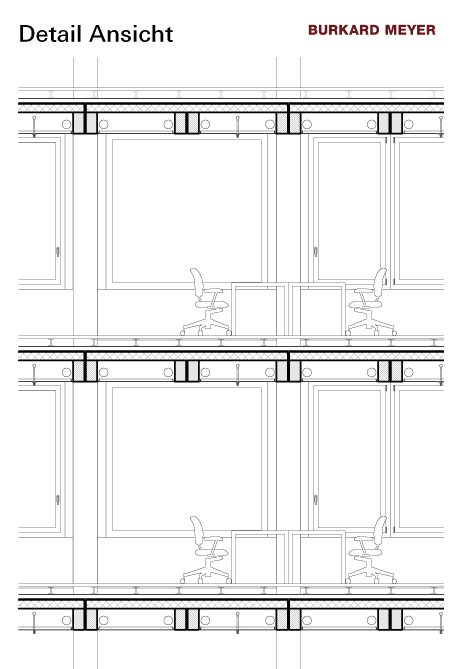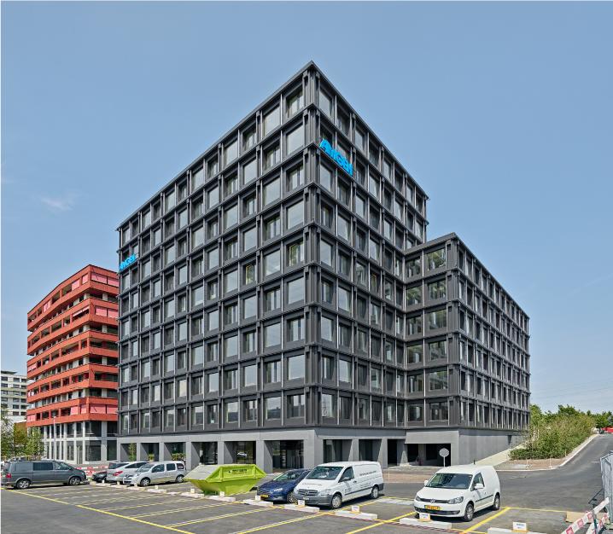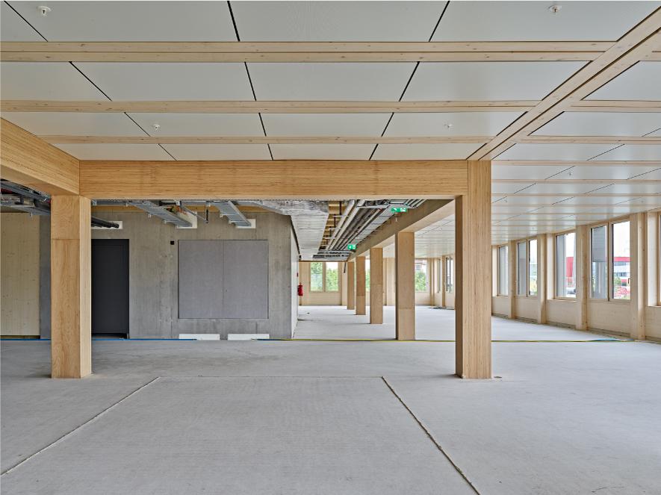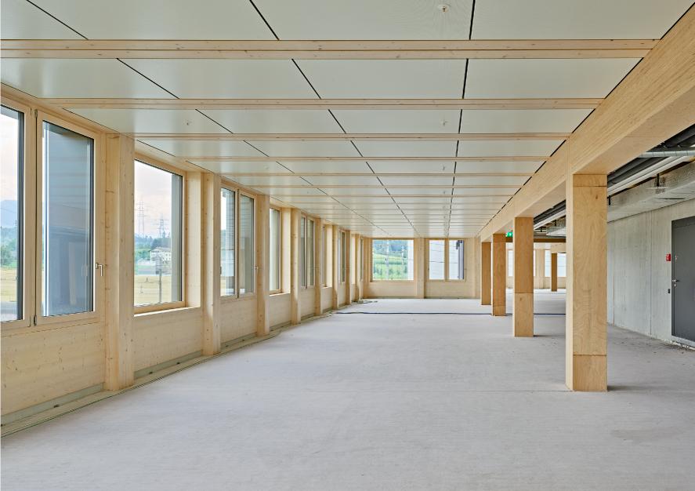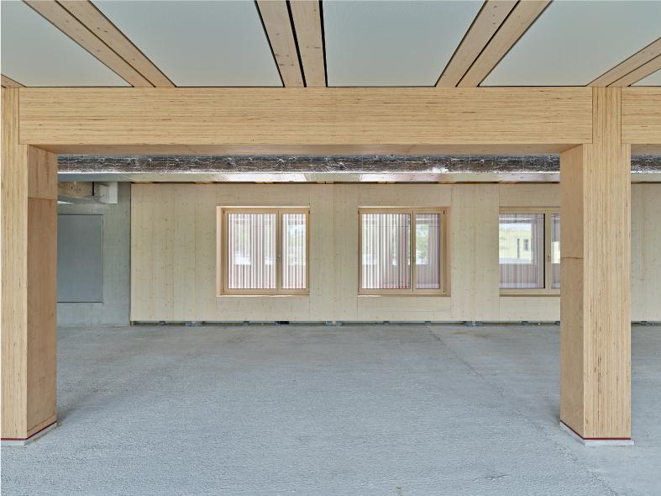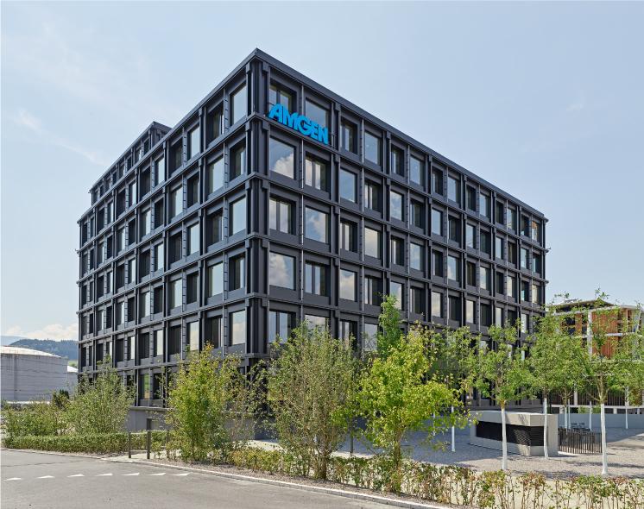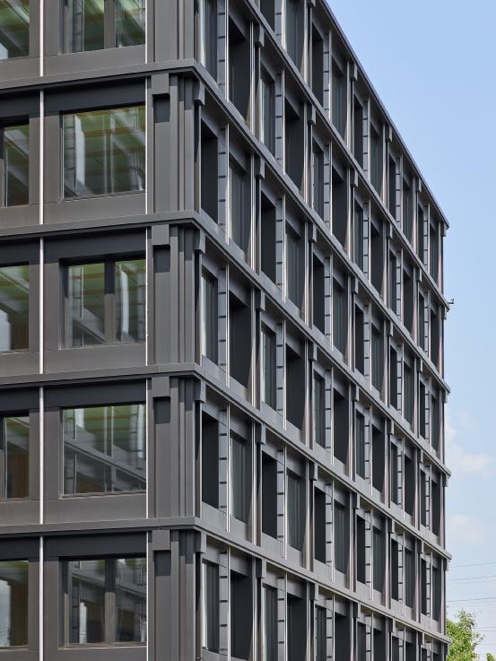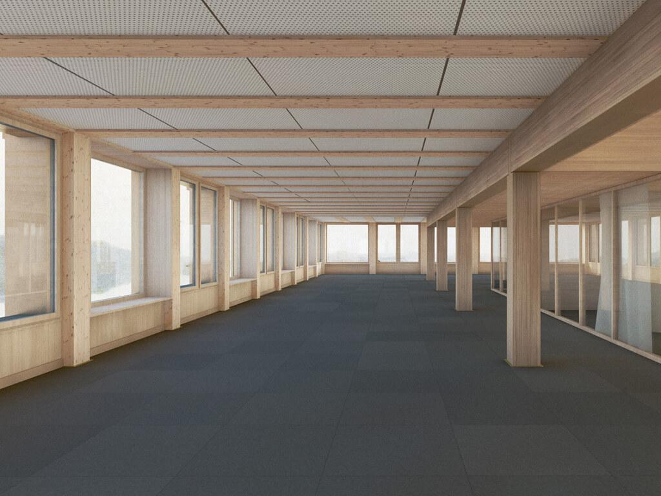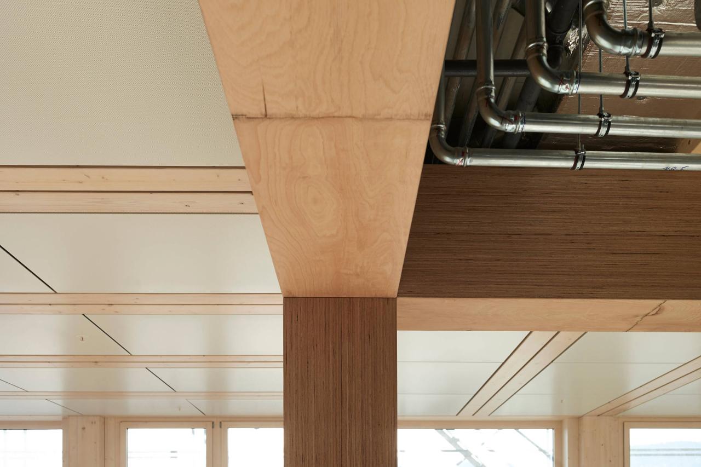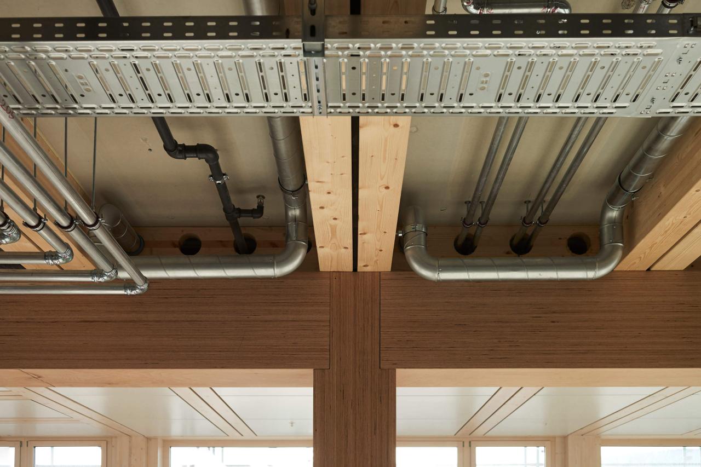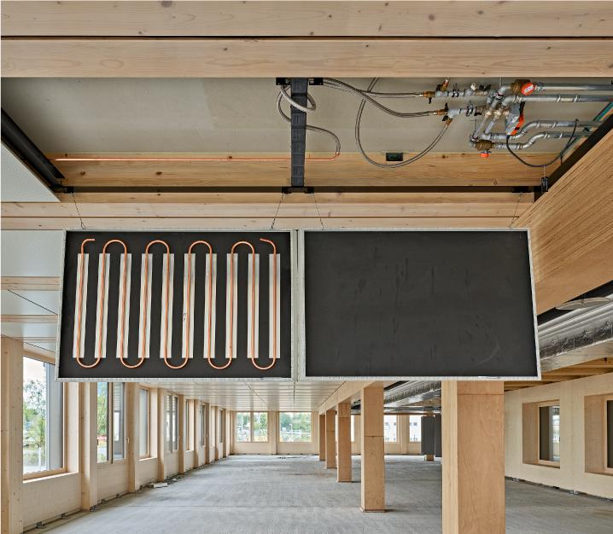| GL24 glulam | BauBuche GL70 | Difference | ||
| Compressive strength | fc,0,k | 24 N/mm² | 59,4 N/mm² | + 147 % |
| Bending strength | fm,k | 24 N/mm² | 70 N/mm² | + 192 % |
| Transverse compressive strength | fc,90,k | 2,7 N/mm² | 10 N/mm² | + 270 % |
| Modulus of elasticity | E0,mean | 11.600 N/mm² | 16.700 N/mm² | + 44 % |

