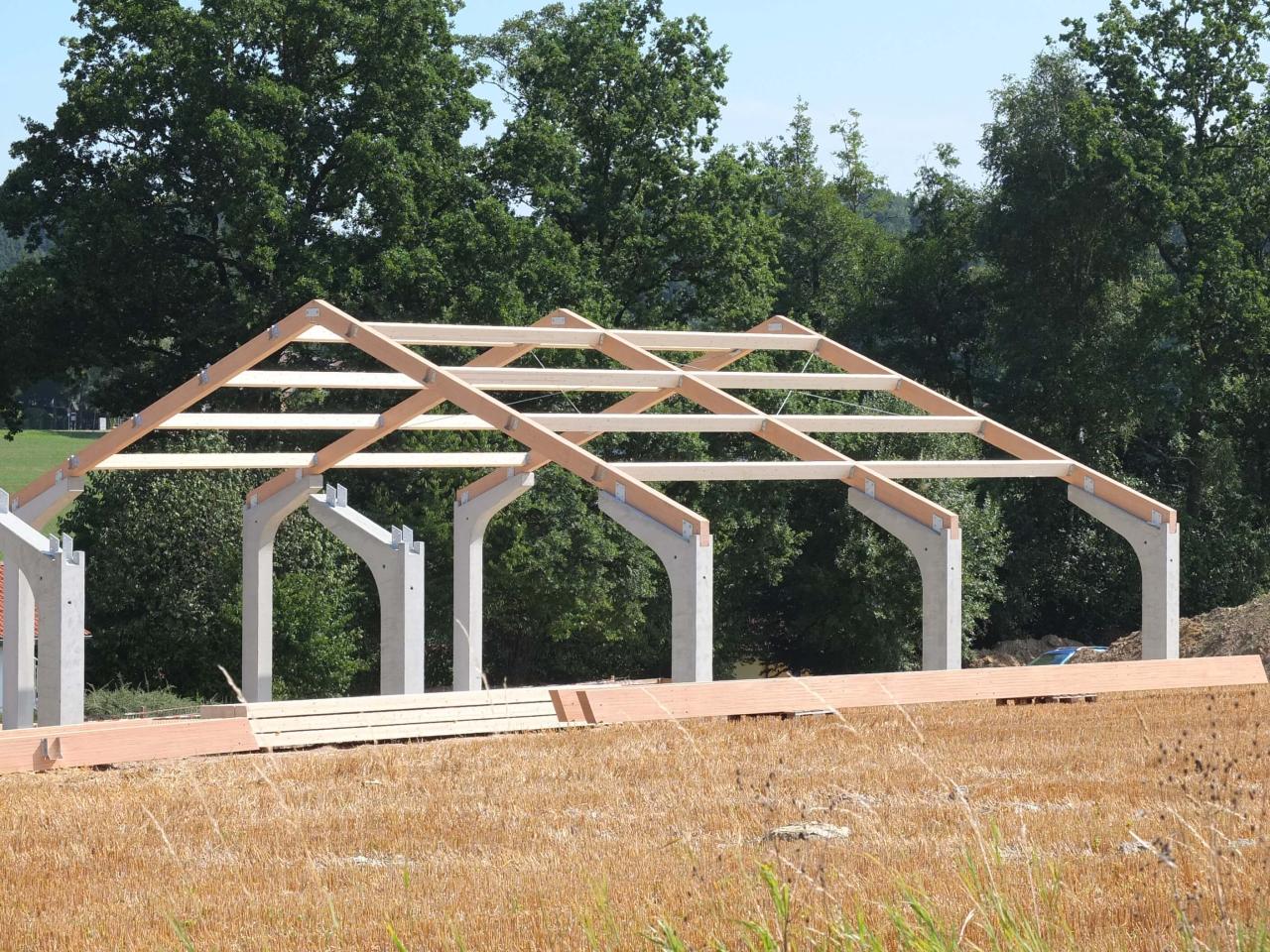
A frame construction with concrete supports and BauBuche beams connected by joints at the apex was chosen for the multi-purpose hall.
968 m² (22 x 44 m)
20.1°
6.20m
20cm x 40cm
11.75m
11.52 m³ BauBuche beam GL70
Trusses and purlins on about 3 weekends (=a few days)
Pollmeier, D-99831 Amt Creuzburg
Ms Karl
The coniferous wood coupled purlins are connected to the beach trusses by joist hangers. Tension bars are installed between the trusses as wind bracing. An end-to-end row of windows at the apex provides adequate daylight.
Advice for architects, building engineers, clients and timber construction companies