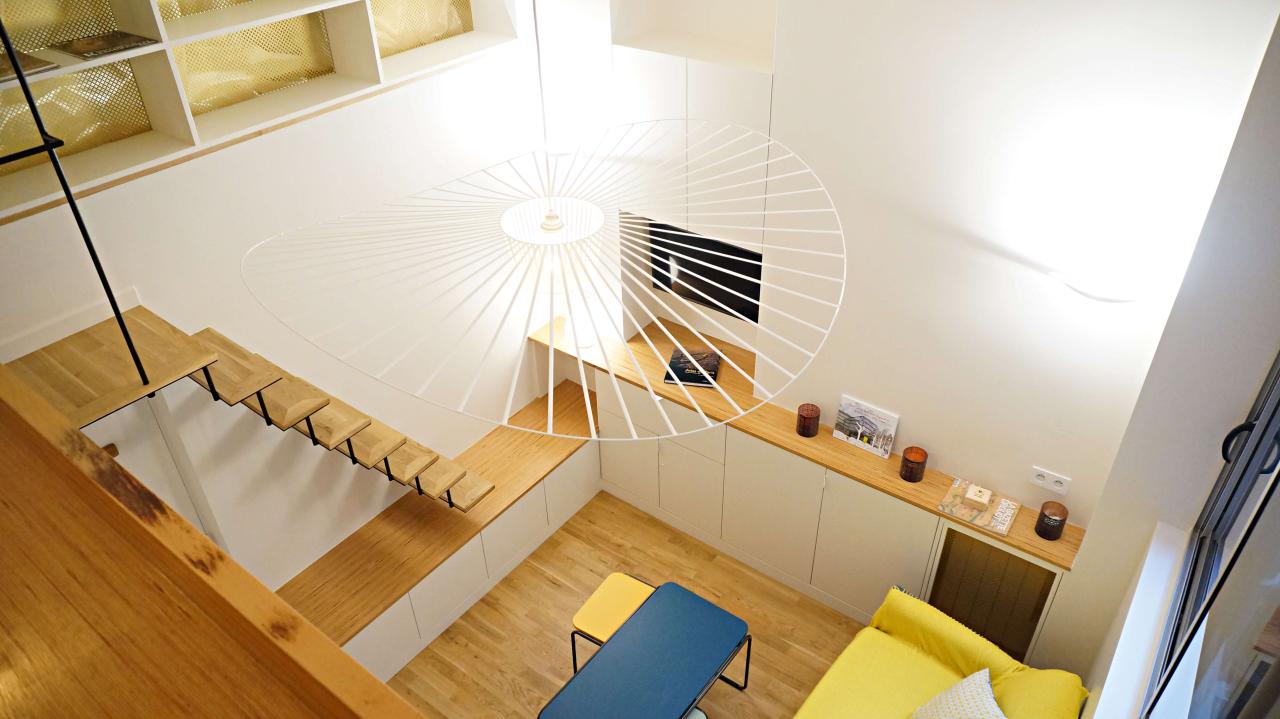
The proprietors of this apartment are a couple from New Caledonia who frequently visit Paris for business and wanted their small flat to offer maximum comfort. Architect Rémy Bardin was delighted with the refurbishing challenge and made best use of the 30 m² floor space with a room height of 4 metres.
When entering the apartment, the main room with the 4 m high ceiling immediately gives an impression of ample space and airiness. It serves as the living room, dining room, bar and storage area. The built-in presses and the storage space under the stairs hide a number of exceptionally functional elements such as a telescopic table.
The sideboard provides additional space for storage. It also serves as a seating area and as the bottom step of the stairwell leading up to the mezzanine floor. Upstairs, we find a bedroom as well as working areas and again ample space for storage.
While the architect used a variety of materials, mixing textiles, timber, polymers and tiles, BauBuche provides the attractive backdrop and common theme of the design. The sideboard, the table top, the kitchen counter and the desk top are all made in sturdy BauBuche, and beech laminated veneer lumber even found its way into the bathroom. Rémy Bardin and his team linked all horizontal surfaces in the apartment through the use of BauBuche, giving the rooms a natural look of warmth and cosiness.
The decision to use BauBuche was made on the basis of the exceptional properties of the material: apart from being able to withstand heavy loads and wear, the attractive finish of the material made it the idea solution for exposed surfaces. Architect Rémy Bardin sums up his experience with BauBuche:
Advice for architects, building engineers, clients and timber construction companies