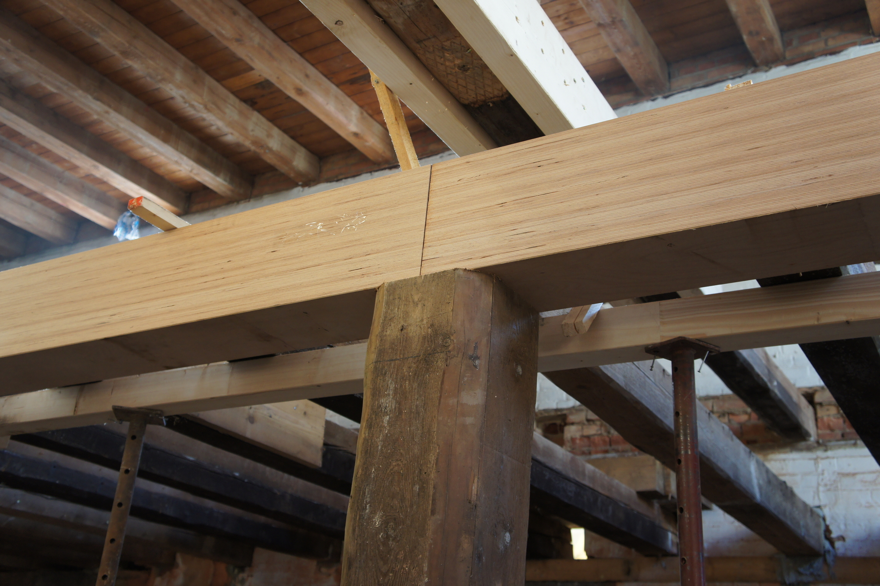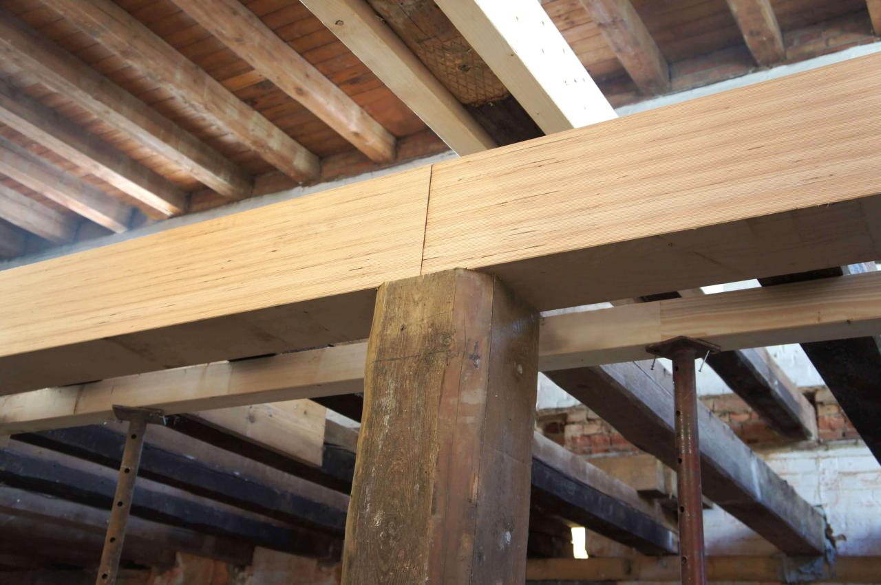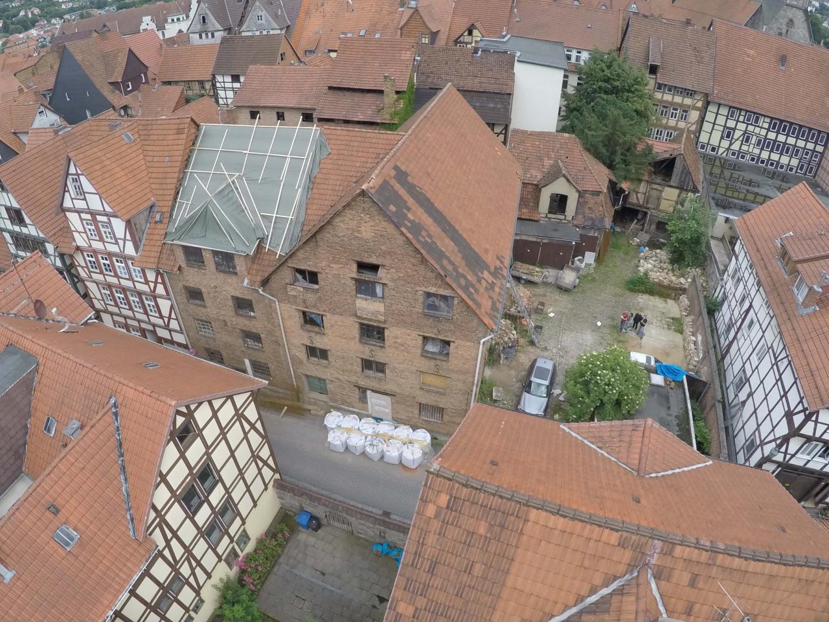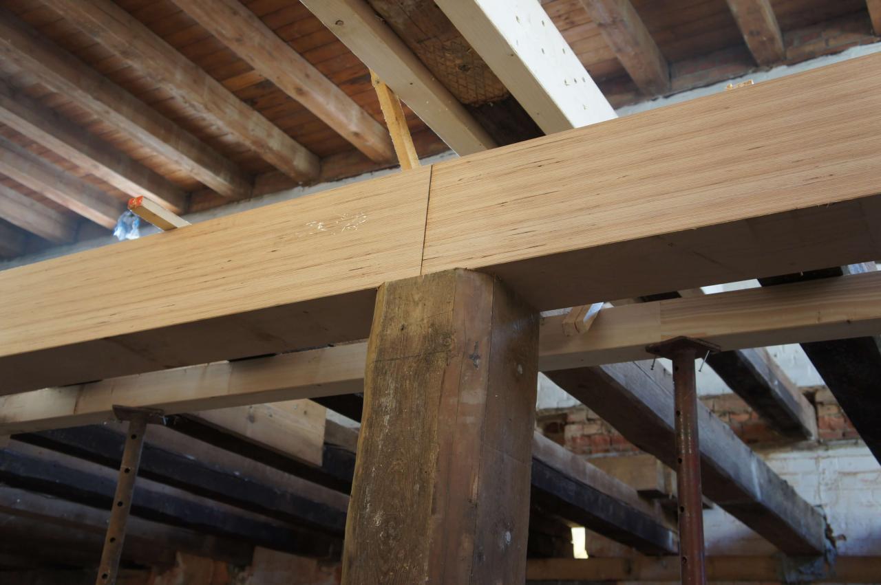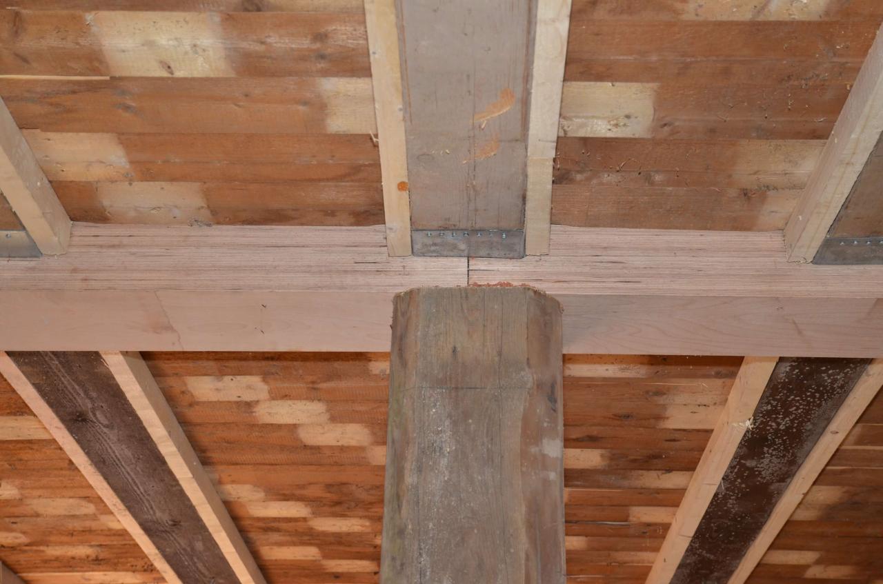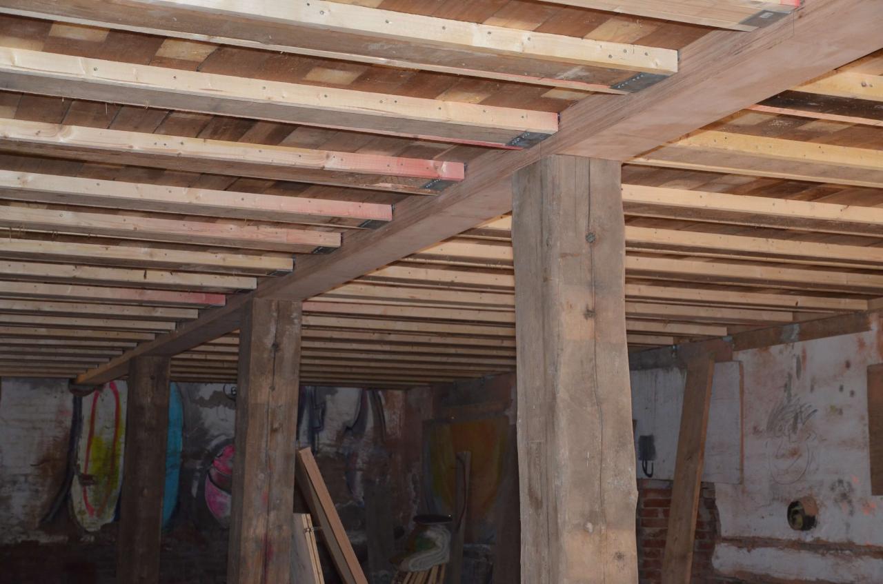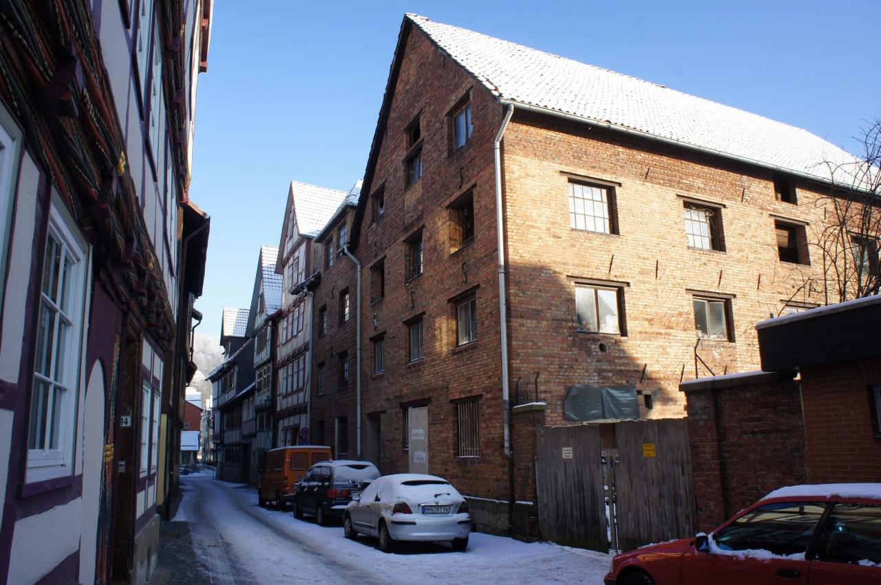Listing and history of the building
The vaulted cellar under the grain mill was constructed at the turn of the 14th to 15th century. The building was later built above it in 1796 and 1888. The building technology was last modernised in 1917/1918, but then fell victim to a large fire within a few months. Over the course of the 20th century the building was used primarily as a warehouse for spirits and the stood empty since the mid-1990s. Thanks to the dedication of preservationist and hotel operator Bernd Demandt, the historical grain mill was given a new lease on life. He decided to renovate the building in consideration of its listing as a historical site and to create a new living space for ten residences.
Renovation of the supporting structure with BauBuche
Since the specified storage height was more than doubled in the past, the old coniferous wood beams (30×30 cm) between the upright and supporting surface were compressed several centimetres transversely to the fibre. Despite bolstering with oak boards and steel sheet, the supporting structure had to be replaced in the scope of the renovation work.
Oak beams were originally planned for the ground floor – however, this solution was infeasible due to unavailability.

