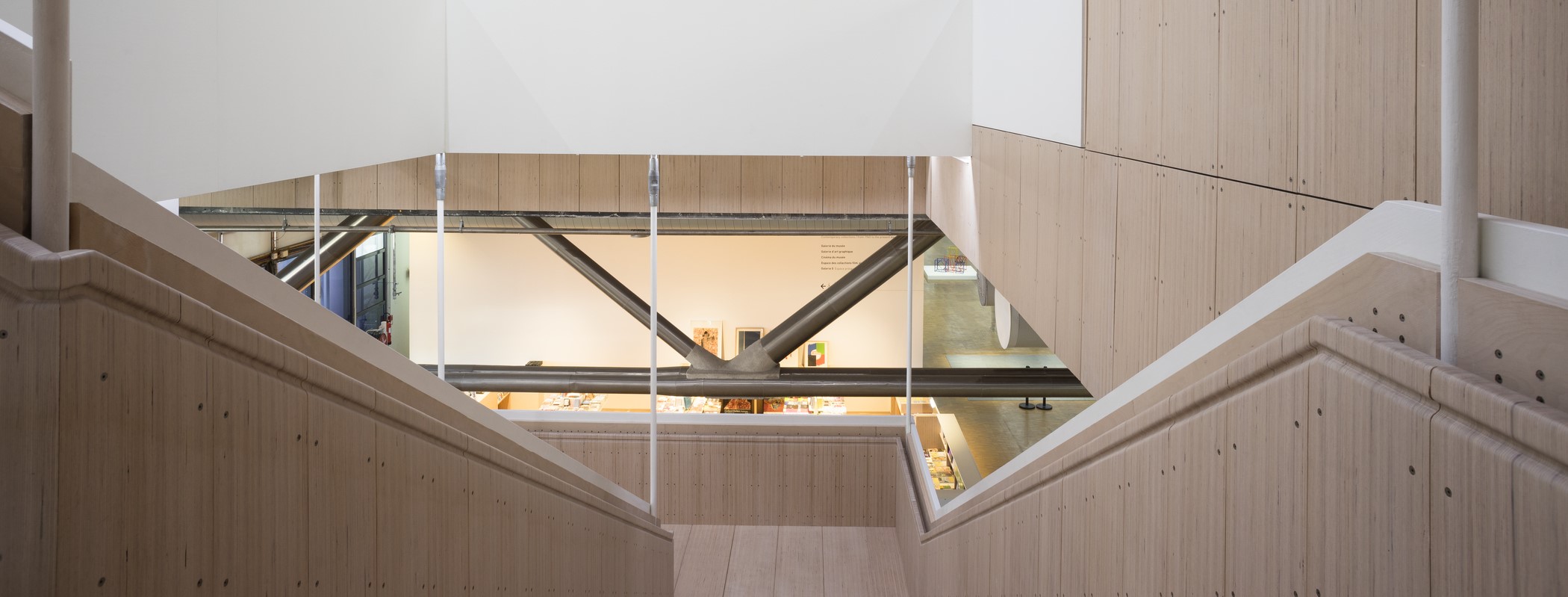
After the renovation of the French National Museum of Modern Art at the Centre Pompidou, the exhibition area now features a new indoor staircase, a completely reorganised library and a large gallery space. The designers of studiolada and atelierpng and the planning engineers of Barthes Bois & maya used BauBuche as their concept material. They have come up with a highly aesthetic construction that teases out what is technically possible, combining the warmth of timber with a lightness that fits the building.
Centre Pompidou, Paris / Flammarion, Paris
Benoît Sindt (studiolada), Nancy, atelierpng, Paris
Ziliani (Mr. Cordonnier), Charpentiers de Paris, (Mr. Richardet),
Prodesign (Mr. Senga), Delec (Mr. Cheron), Samex (Mr. Piochot)
2017
Pollmeier, D-99831 Amt Creuzburg
Benoît Sindt (studiolada), Nancy, atelierpng, Paris
Given the fierce competition for visitors among the leading international art museums, the exhibition space for the permanent collection of the French Musée National d’Art Moderne (MNAM) at the Centre Georges Pompidou in Paris badly needed a facelift. In the course of the renovation, the entrance was moved to the 5th floor, which now houses works of art from the 20th century. From there, visitors proceed down to the 4th floor to view the contemporary art collection of the museum. This new layout does not only improve visitor access and flow but also provides a more logical, i.e. chronological path through the exhibition. To connect the two floors, a new staircase had to be built. Also, the library was redesigned to attract visitors moving through the museum to access this space, leading them to the staircase.
The new staircase had to meet a number of requirements: For structural strength reasons, it had to be a lightweight construction fitting the existing stairwell opening. In addition, the design had to match the existing timber floors in the exhibition rooms. The planners quickly found that BauBuche would be the material of choice as it fulfils all these criteria.
For aesthetic reasons, the stairwell is a suspended construction attached to the building shell of the Centre Pompidou. The load-bearing structure consists of four exposed portal frames resting on steel girders. The actual stairs are attached to this timber frame construction by 4 cm wide steel rods equipped with a fire-resistant coating. To prevent swaying, the staircase is secured with barely visible elements to the floor and the stairwell structure.
The stringers consist of four screwed 40 mm thick BauBuche boards that give the staircase the necessary stability, stiffness and load capacity. The boards are offset against each other, catering for LED lighting strips at the bottom, step fixtures and integrated handrails. The individual steps are made from 120 mm BauBuche GL70 beams that taper off towards the edge, thus emphasising the lightweight construction of the stairwell. BauBuche GL70 beams consist of veneer layers that give the material its distinct, attractive line pattern and provide surfaces that are exceptionally resistant to wear due to these upright veneers.
For a seamless look, the inside stringers are made in BauBuche Panel. The three other stringer boards consist of BauBuche Q, a high-strength glued laminated timber material with around 15% cross plies. The external BauBuche boards are painted white, thus matching the walls of the exhibition rooms.
As all construction components had to be hoisted to the site by means of the existing goods lift, they could not be longer than 4 metres. The 12 m long stairwell stringers and handrails are therefore assembled from individual elements that are screwed together with an offset.
To achieve a seamless look, the walls of the stairwell are panelled with BauBuche Panel X elements. The large landing invites visitors to dwell and take in the atmosphere of the museum. The staircase forms a harmonic unit whose lightness emphasises the beauty of the exhibition space, guiding the visitors through the collection.
Geschäftsführer der Holzbau Amann GmbH
Advice for architects, building engineers, clients and timber construction companies