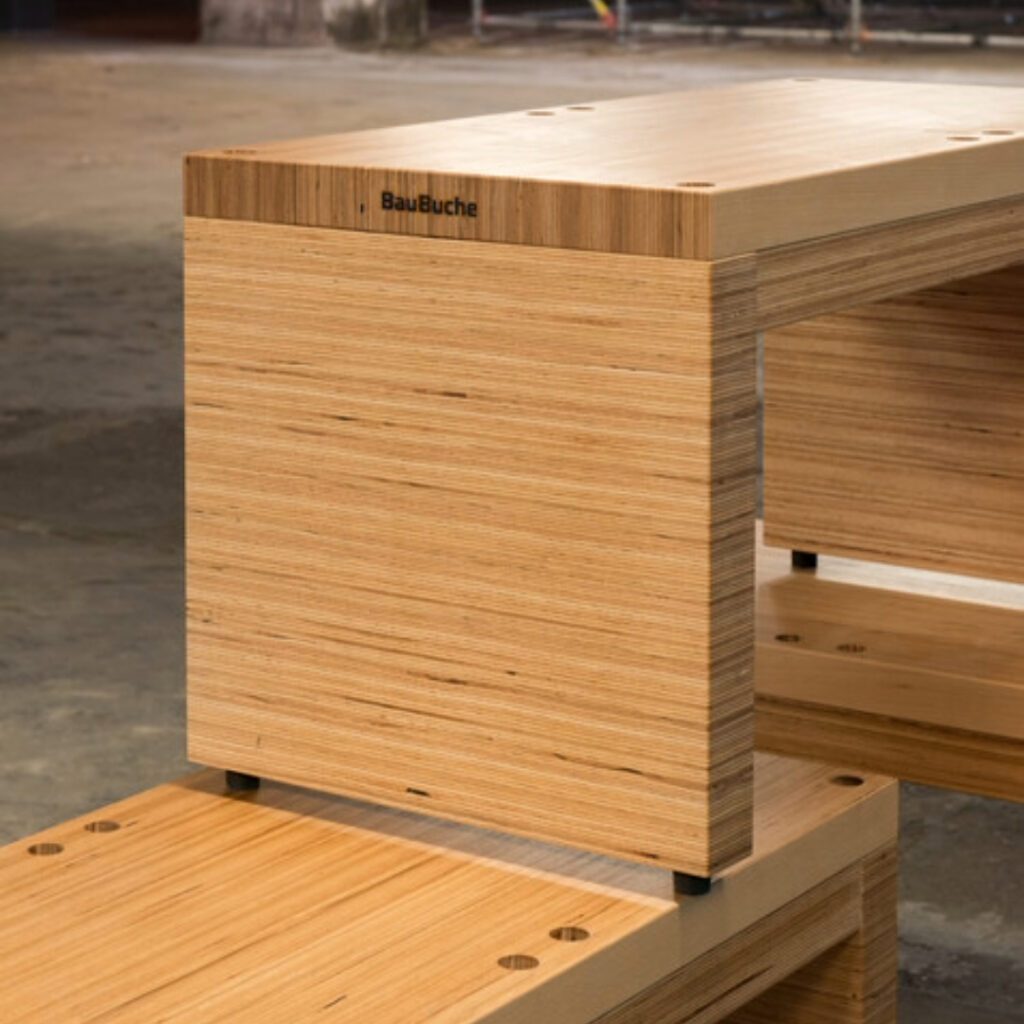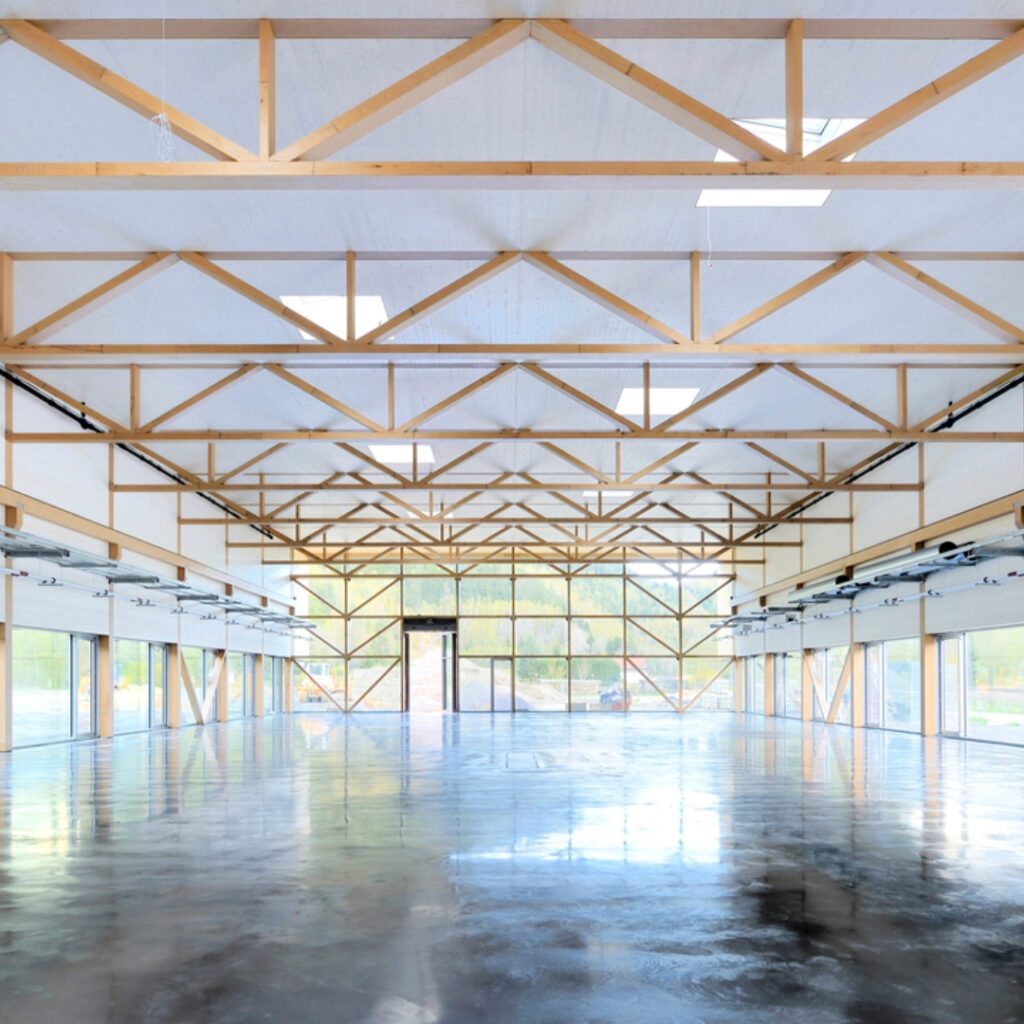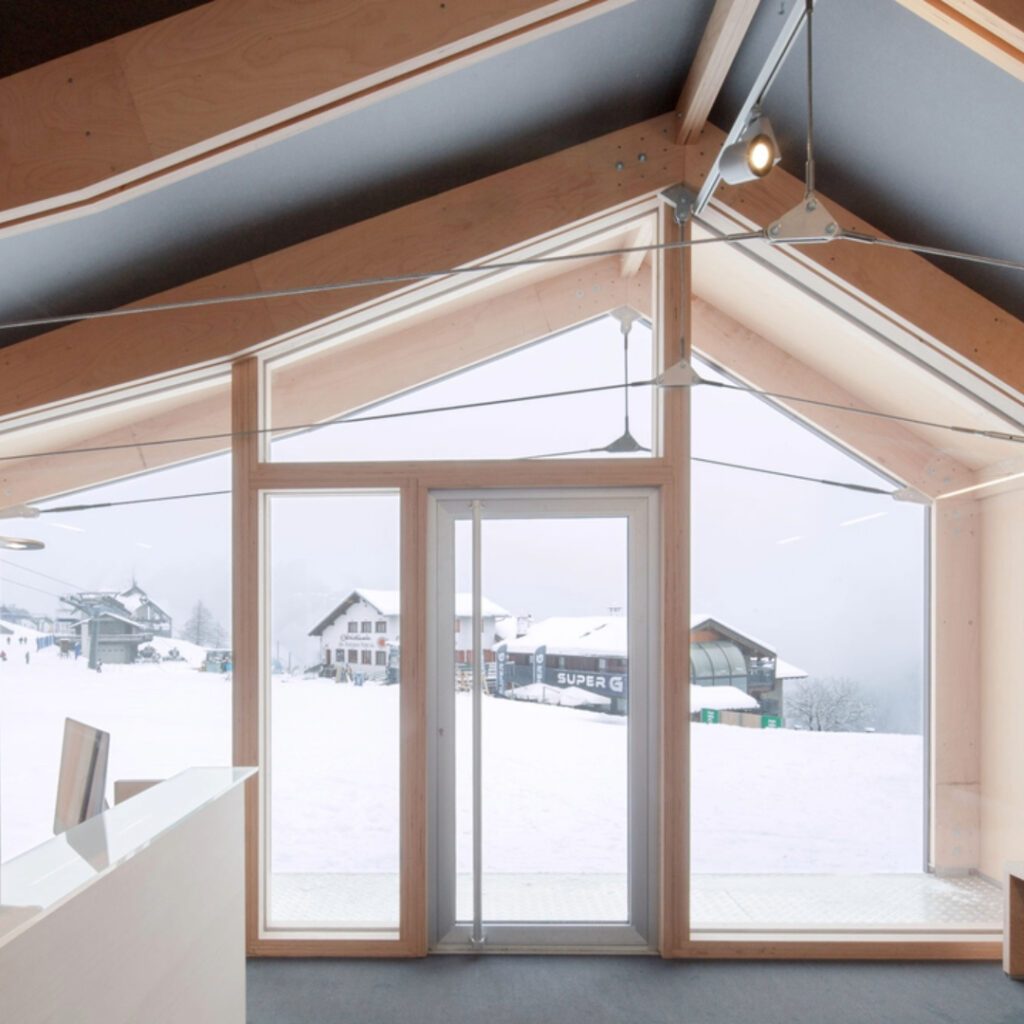CASES
BauBuche Cases
Please find below an overview of the many different uses of Pollmeier BauBuche. Follow the link in each category to get inspired.
Interior Design & Furniture
BauBuche stair designs
Interior furnishings of joinery Reim
LEVO – table and bench set with slim dimensions
Library made from BauBuche
Refurbishment of pharmacy with BauBuche
Shop design in BauBuche
Refurbishment and extension of workshop with office made in BauBuche
justBe furniture design study
Modern, restrained BauBuche church pews
Robust seating in the Berghain techno club
„Fratelli Cuore” – restaurant fittings
BauBuche shop design for Italian jewellery chain.
BauBuche bar stool and table
Interior of Pontifical Oriental Institute in Rome
Le Blossom – the new Japanese cherry blossom restaurant
Hair Salon „FERBER hair & style”
Blitz Club in Munich: perfect beech lumber interior for revellers
Walkolution builds the office of the future
Creating surreal worlds with BauBuche
Columbarium St. Gregorius in Aachen
Timber Construction
BauBuche carries 'Elefant’
New town hall built in BauBuche
Neatly framed
BauBuche post and beam
Production building with BauBuche structure
Primary school with BauBuche supporting structure
Optimised timber modular construction with BauBuche
Pavilion of the future in the heart of Frankfurt
Expansion of a maisonette with BauBuche
Edeka – Using BauBuche to reduce beam height
Timber framework made of BauBuche for production plant in Vorarlberg, Austria
Timber structure in joinery „Anton Mohr” in Andelsbuch
14.7-metre overhang: Commercial hall in Tirol with BauBuche roof construction
Office building of Fagus factory made in BauBuche
Crane track girders in BauBuche
Refurbishment and extension of workshop with office made in BauBuche
Multi-purpose hall with BauBuche gable roof
Renovation of an old mill
Exposed support structure in detached family home
Production hall with office annex
BauBuche crane track girders in new production hall of Gebr. Schütt KG
LEAPfactory presents its new ski and snowboard school in Courmayeur
Timber-concrete composite slabs made with BauBuche – ETH House of Natural Resources
Production hall with sawtooth roof made from BauBuche Q nailed trusses
Villa in Bergamo
Museum in Mantua – Antiquity meets modern design
Conservatory with post & beam façade
Three-hinged frame construction in BauBuche Q boards
Vitsœ’s ground-breaking furniture factory
New headquarters of MIBA AG
Small gym uses BauBuche for optimal spatial effect
Staircase leading from the 20th to the 21st century
Systemic building form – Riedberg-Kalbach Comprehensive School in Frankfurt/ Main
New timber construction in former coach house
High-tech material for helicopter production hall
Filigree BauBuche construction able to withstand heavy snow load
Modular construction
Optimised timber modular construction with BauBuche
LEAPfactory presents its new ski and snowboard school in Courmayeur
Systemic building form – Riedberg-Kalbach Comprehensive School in Frankfurt/ Main
Further customer projects
Laboratorio di Pasticceria „Soul Cake Pasticceria”
Interior architecture with BauBuche for a communication agency in Rennes
Handmade double bed in BauBuche
Cuisine extension mezzanine
Reception hall furniture
Handmade solid wood bed made of BauBuche
BauBuche Library
BauBuche Office Kitchen
Dining table and desk by FredPX
BauBuche masterpieces and journeyman’s pieces
„SittingBox” design furniture made from BauBuche Panel
Bench and dining table
All-round spotlight made of BauBuche
Customer project: Bedside tables and bench
Exhibition furniture for an architectural event in Eindhoven
Designer table in solid timber with eye-catching details
Writing desk made in BauBuche panel
Office furniture in BauBuche
Furniture for CemCel room module
BauBuche table designed by 'Pilati’
CASES
Interior Design & Furniture
BauBuche stair designs
Interior furnishings of joinery Reim
LEVO – table and bench set with slim dimensions
Library made from BauBuche
Refurbishment of pharmacy with BauBuche
Shop design in BauBuche
Refurbishment and extension of workshop with office made in BauBuche
justBe furniture design study
Modern, restrained BauBuche church pews
Robust seating in the Berghain techno club
Modular Construction
Optimised timber modular construction with BauBuche
LEAPfactory presents its new ski and snowboard school in Courmayeur
Systemic building form – Riedberg-Kalbach Comprehensive School in Frankfurt/ Main
Timber Construction
BauBuche carries 'Elefant’
New town hall built in BauBuche
Neatly framed
Further customer projects
Laboratorio di Pasticceria „Soul Cake Pasticceria”
Interior architecture with BauBuche for a communication agency in Rennes
Handmade double bed in BauBuche
Cuisine extension mezzanine
Reception hall furniture
Handmade solid wood bed made of BauBuche
BauBuche Library
BauBuche Office Kitchen
Dining table and desk by FredPX
BauBuche masterpieces and journeyman’s pieces
„SittingBox” design furniture made from BauBuche Panel
Bench and dining table
All-round spotlight made of BauBuche
Customer project: Bedside tables and bench
Exhibition furniture for an architectural event in Eindhoven
Designer table in solid timber with eye-catching details
Writing desk made in BauBuche panel
Office furniture in BauBuche
Furniture for CemCel room module
BauBuche table designed by 'Pilati’
Submit your project
We are proud of having satisfied customers and are looking forward to receiving your projects!
Contact
Advice for architects, engineers, commercial builders and timber construction:
+49 (0)36926 945-560 baubuche@pollmeier.com
Advice on timber, BauBuche and for Pollmeier LVL:
+49 (0)36926 945-163
sales@pollmeier.com
COMPONENTS Stock list
Profit from the immediately available standard stock varieties and
save up to 30% with COMPONENTS // Solid Beech.
Register now to access the daily updated stock list.
SKONTAKTUJ SIĘ Z DZIAŁEM SPRZEDAŻY
Chcesz dowiedzieć się więcej o naszych produktach lub masz jakieś pytania?



