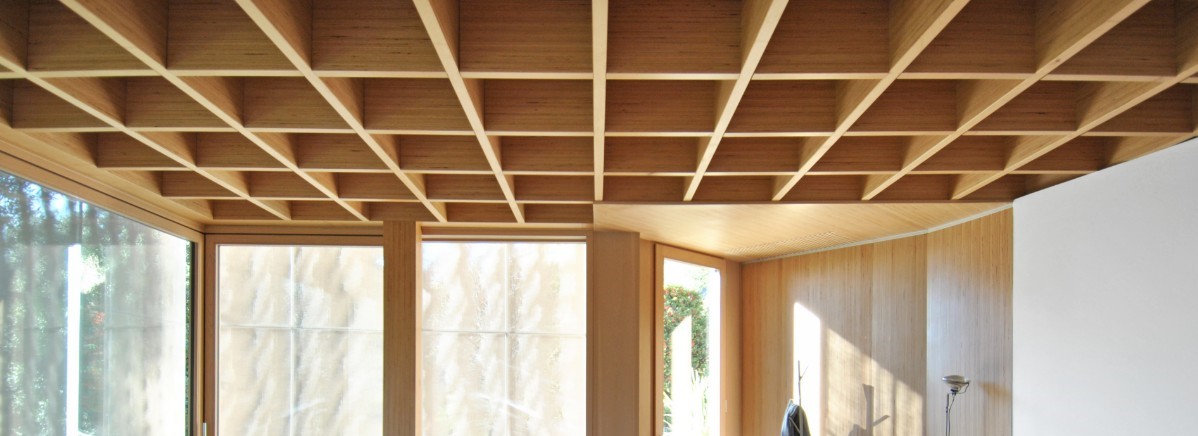
Contemporary timber construction with beautiful ribbed ceiling.
private
Giovanni Cucini, Studio Rame Architetture
Ing. Fornalè, Studio Fornalè
2017
Pollmeier, D-99831 Amt Creuzburg
For the extension of a villa, architect Giovanni Cucini of Studio Rame Architetture designed a contemporary timber construction. All its load-bearing elements are made in BauBuche and left exposed. The eye-catching ribbed ceiling consisting of BauBuche GL70 carries a green roof. Although the beams measure only 50 x 320 mm, there is virtually no deformation. The ceiling boards are made from BauBuche Q panels. The two sides of the extension facing the city are of a glass construction. The interior of the new building is of simple elegance and dominated by the beautiful hardwood finish of BauBuche that extends across the BauBuche floor. Giovanni Cucini thus created rooms of perfect harmony.
Advice for architects, building engineers, clients and timber construction companies