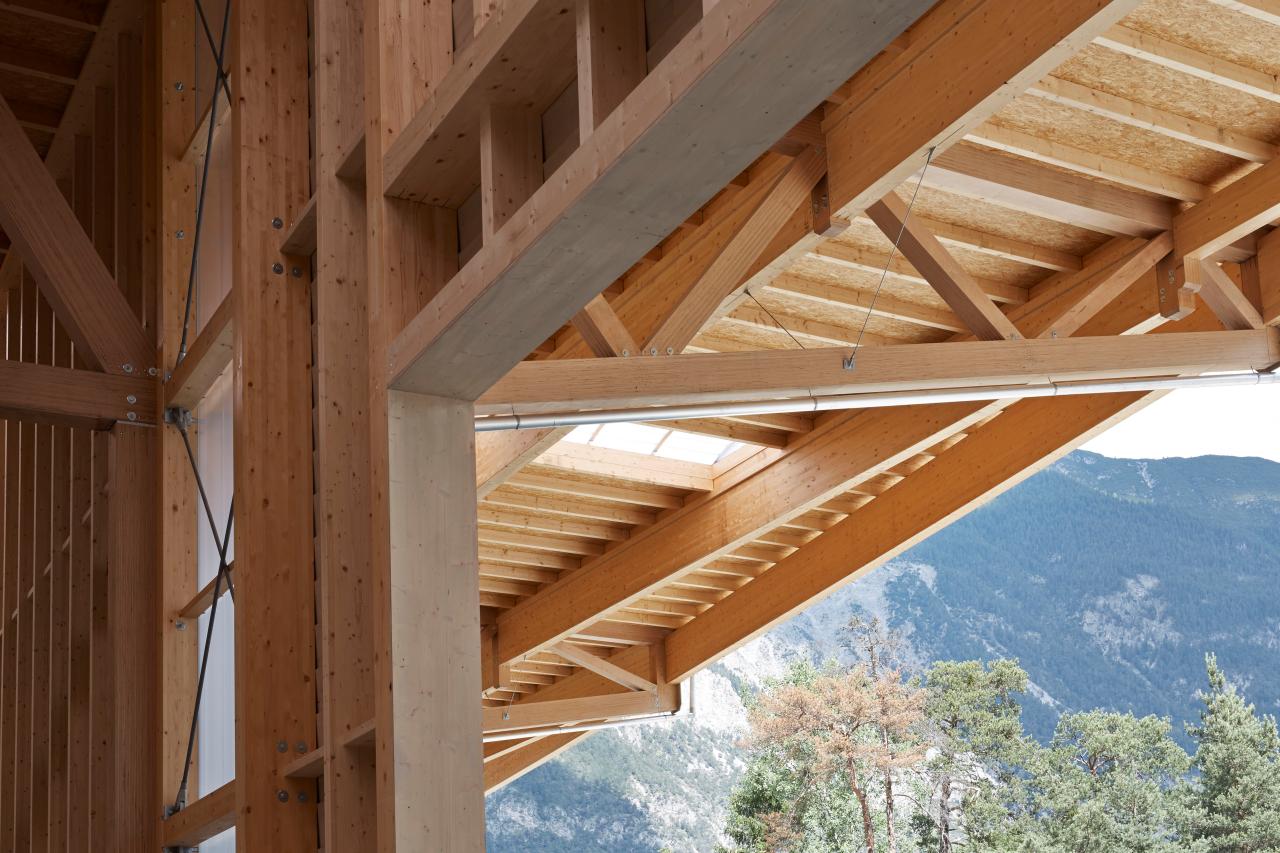
In Ötztal, Tirol, the timber construction specialists from „Holzbau Saurer” have built a new hall over an area of 2,500 m² for a timber trading company. The new hall offers enough space for the grading, storing and loading of timber. The roof has an area of 4,500 m² and projects up to 14.7 m to the side in order to protect the loading zones from the elements. The sophisticated load-bearing structure was created using BauBuche roof trusses measuring 35.5 m.
Ötztal train station (AT), 704 m a.s.l.
Holzbau Saurer GmbH, Höfen (AT)
Holzengineering GmbH, Höfen (AT)
36.0 m x 68.2 m
4587 m²
11.3 m
35.5 m
14.7 m
18.12 m
made of BauBuche GL 70
*BSB* (dowel connection system)
35.5 m
4.1 to 14.7 m
4.26 m
54.2 m
Holz Marberger is a traditional timber trading company based in Ötztal. The grounds of this family-owned company are spread over some 3 hectares and are located within an established village structure. To create space for timber grading, new storage areas and weather-protected loading zones, management ordered the demolition of several older halls to build a new generously sized hall.
The new hall measures 36 x 68 m with a floor space of just under 2,500 m². This is spanned by a 4,500 m² roof which projects just under 15 m over the front face to the older building and to the street. In this way, enough space for loading and unloading is created whilst, inside the hall, the wood waste is graded and new material is stored.
To span the interior without supports, the client opted for BauBuche roof trusses. Instead of conventional spruce double trusses with a width of 2 x 24 cm, single BauBauche GL 70 trusses (28 cm wide) proved sufficient. These main beams have a span of 35.5 m. The largest roof overhang over the loading zone measures 14.7 m with an influence width of 18 m. „The strength values of BauBuche are incredible. As such, BauBuche frameworks with BSB dowel connections use around 40% less material compared to spruce,” explained Daniel Elmer from Holzbau Saurer, the company responsible for planning the new hall. „The beech frameworks look extremely streamlined, particularly in comparison to the relatively long secondary trusses. When, during the construction phase, the frameworks were still in their packaging, we couldn’t believe at first glance that they were really timber frames,” continued the timber construction engineer.
To protect the framework elements which were partly pre-assembled in the factory from moisture, they were waterproofed prior to transportation and kept in film until assembly. Given their system height of 4.26 m, the trusses could not be transported in an assembled state. The four framework trusses were assembled on site, firstly on the floor in two halves and then brought into position and joined up above the hall floor using two mobile cranes.
Advice for architects, building engineers, clients and timber construction companies