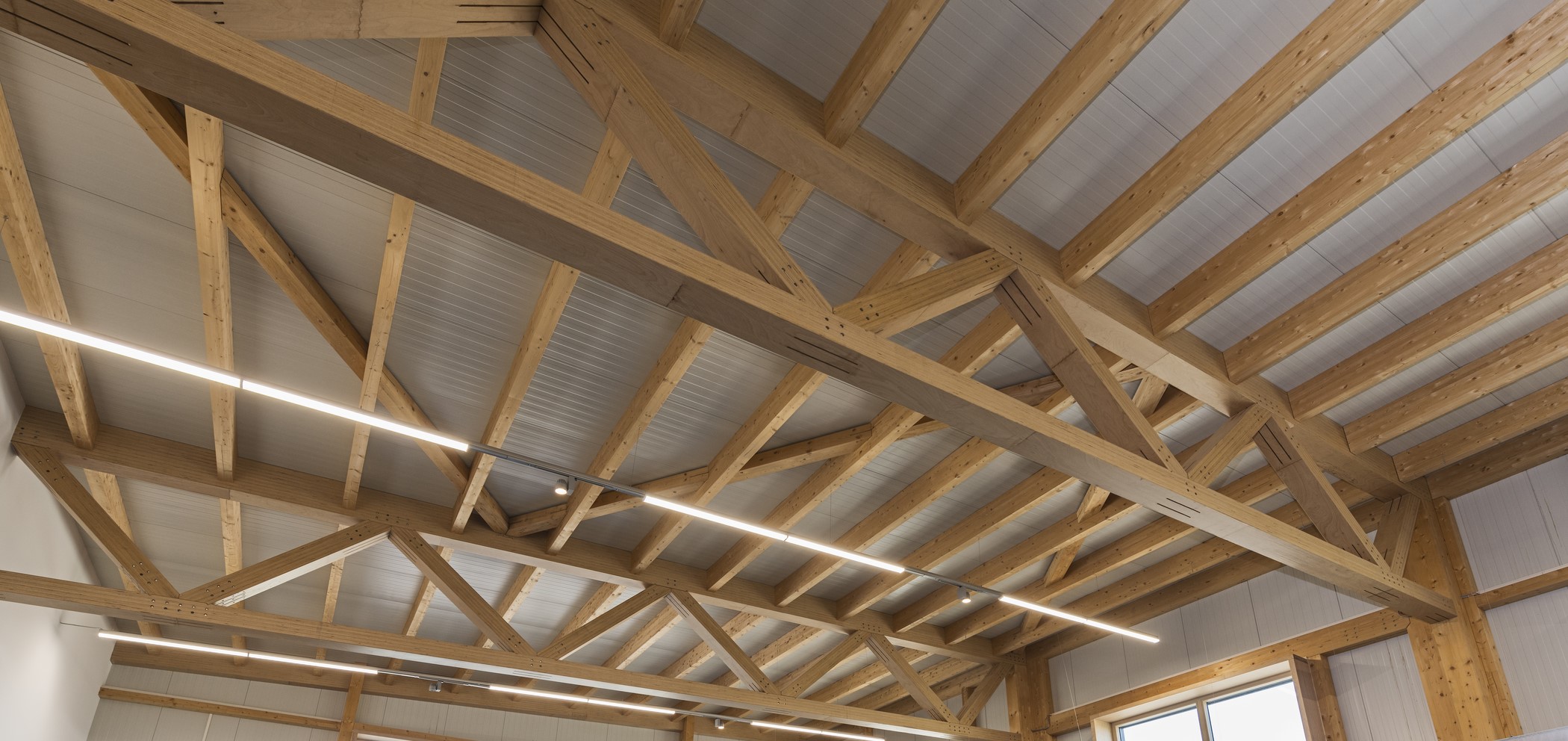
The new sales and showroom building for a motorbike dealership in the foothills of the Alps had to meet a number of requirements, which were all met by an attractive construction in BauBuche.
BMW Martin – Erwin Martin GmbH, D-87466 Oy-Mittelberg
Rudolf Hörmann GmbH & Co.KG, D-86807 Buchloe
790 m²
March 2017 – March 2018
Pollmeier, D-99831 Amt Creuzburg
The health resort of Oy-Mittelberg in Oberallgäu is located at around 1000 m above sea level in an unspoilt region of natural beauty in the foothills of the Alps. As the old building had become far too small for his growing enterprise, Sebastian Martin decided to build new business headquarters in the local „Gewerbepark 2” enterprise park. For his dealership of top-class BMW motorbikes, he needed an equally top-class premises for his showroom, offices and warehouse. At the same time, he had to conform to the construction guidelines of BMW Motorrad, which demand for instance that the hall floor has an asphalt-type surface covered with a 20 mm anthracite industrial coat, and that the sales area features a timber floor made in oak, as well as elegant furniture in natural oak with white trimmings. Sebastian Martin dreamed of a building in the minimalist style, featuring carefully chosen top-quality materials according to the motto: Less is more!
The new building houses a number of offices, a motorbike showroom, a workshop and a spare parts store. It rests on a 20 cm thick floating reinforced concrete slab with XPS ground insulation. This foundation carries an industrial screed with integrated energy-efficient gas-fuelled underfloor heating operated with a feed temperature of 35 degrees. The stairwell and lift are located in the brick-built access block. To the west of this block, we have the administrative offices extending over two floors. The bright workshop with extra-large windows faces towards the south, while the spacious showroom is located to the north of the office tract. For the strength calculations of the load-bearing structure, the engineers had to take into account a high snow load, as Oy-Mittelberg is in snow load zone 3 with a specified load at ground of 6.0 kN/m².
For the new workshop tract, the proprietor chose a timber construction. As a consequence, timber was also used for the pent roof and gable ends as well as for the longitudinal roof and wall bracing elements. Given the compact, rectangular shape of the building (42.50 m x 18.66 m) and the snow load zone, a construction in conventional glulam would have required a roof construction that would have been far too massive for a building of this size. Conventional glulam plate girders of the required height of up to 2 m would also have been wholly unsuitable for the modern design of the building as an airy, open-plan and light-filled structure. The designers briefly considered a construction with softwood lattice girders, but quickly discovered that this would require far too many connecting elements. In addition, such a construction would have again resulted in a lattice girder height of around 2 m with huge top and bottom chords that would have ruined the overall design of the building. They eventually came up with a mixed timber construction with relatively slim, high-strength lattice girders in BauBuche combined with posts, ceiling beams and purlins in spruce. Thanks to the much higher tensile and load strengths of BauBuche compared with spruce glulam, the building now features an elegant filigree roof structure whose dimensions are close to that of a steel construction. In contrast to steel, there is however no high embedded energy. The BauBuche construction also does away with costly fire safety measures, as the timber girders and posts can withstand fire much longer than a similarly dimensioned steel construction.
The BauBuche lattice girders are force-fit with steel dowels and slotted sheet metal plates. The composite construction is stiffened with wind braces. The top and bottom chords of the lattice girders rest on glulam posts mounted on a reinforced concrete strip foundation extending along the circumference of the hall and secured with steel dowels and heavy-duty anchors. Elastically embedded concrete beams transfer the vertical load to the ground. The supporting structure does not only reflect current best practice but is also aesthetically pleasing, so that Sebastian Martin’s new business premises are already considered a landmark building. BauBuche appears was also used for the window reveals. In total, 16 m³ of this versatile laminated beech veneer lumber were incorporated into the building in Oy-Mittelberg. The shell and the roof are made from sandwich elements. The panels were equipped at the factory with PU (polyurethane) insulation and are secured directly to the supporting structure. Their outside is protected with a laminated aluminium foil side facing inwards is clad in sheet metal. The sandwich panels of the roof rest on glulam purlins. As all elements were pre-fabricated, they could be installed on site within a very short time.
The building in Oy-Mittelberg demonstrates once more the many construction and design options available with BauBuche, both with regard to heavy-duty elements and standard-load lattice structures. Another issue that concerns structural engineers is the relationship between the elasticity and strength of a construction. Also in this regard, BauBuche solves a lot of problems: as BauBuche elements with relatively small cross-sections typically found in multi-span beams can withstand high bending forces, the material is particularly suitable for constructions where height is limited and every centimetre counts.
Despite the slightly higher material and machining costs when compared with spruce glulam, BauBuche has won over the timber construction specialist: „We will use BauBuche again in future building projects.”
-Text by Marc Wilhelm Lennartz-
Geschäftsführer der Holzbau Amann GmbH
Advice for architects, building engineers, clients and timber construction companies