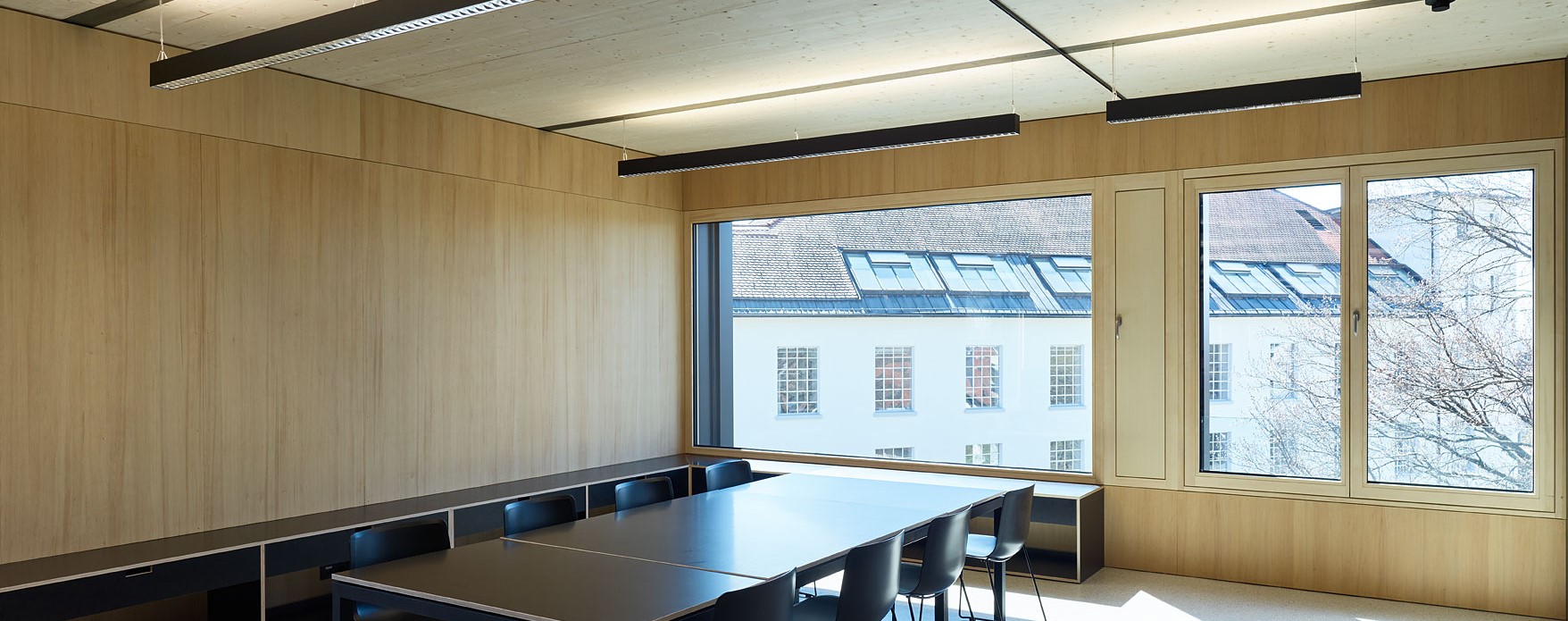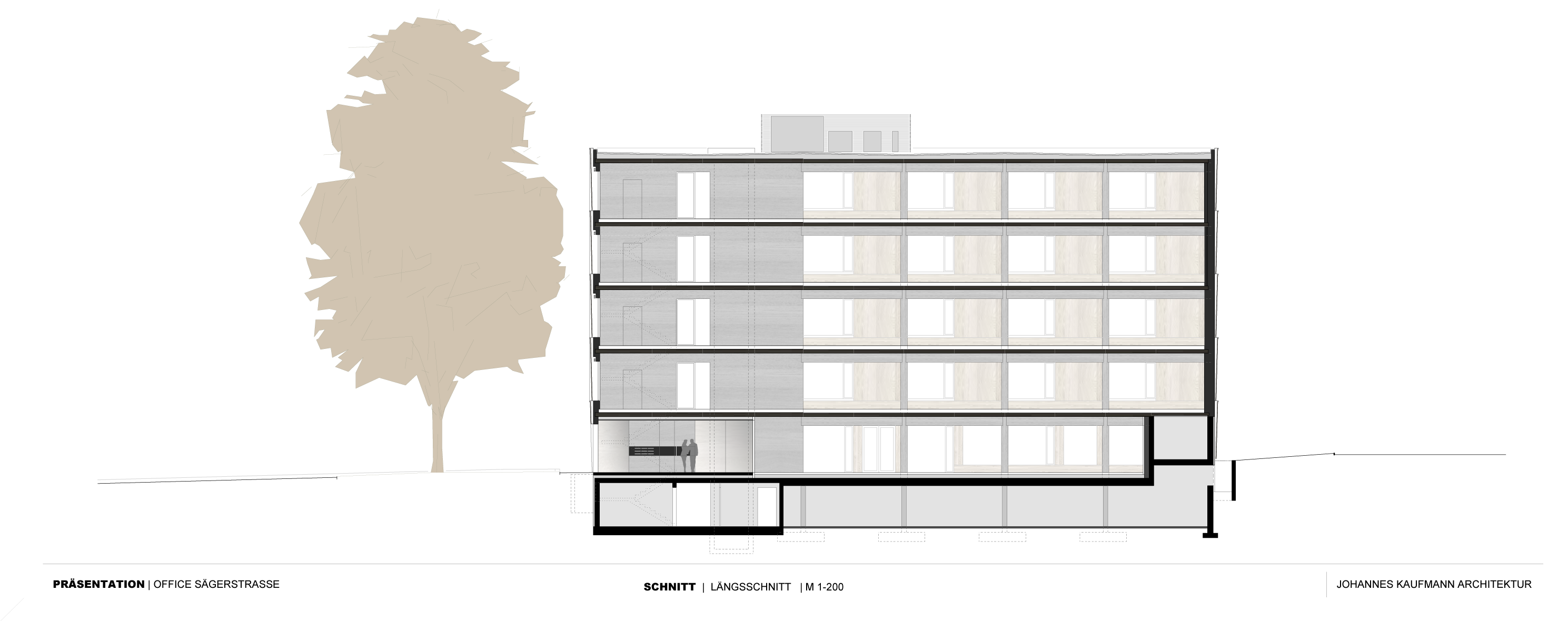
In early 2020, the five-storey building „Sägen 6” by real estate developer F.M. Hämmerle in timber construction was completed in Dornbirn, a town in Vorarlberg, Austria. „Sägen 6” is houses the offices of two renowned planning firms for architecture and timber construction who were both closely involved in the design and construction of the building. Together with the proprietor, they came up with solutions that were not only innovative but also aesthetically pleasing. For this project, BauBuche was used for some crucial frame structure elements.
F.M. Hämmerle Holding AG, Dornbirn, AT
December 2019
BauBuche in the supporting structure: approx. ca. 63 m³
Board BauBuche in the interior: approx. 200 m²
Johannes Kaufmann Architektur, Dornbrin, AT
Fussenegger Holzbau GmbH, Dornbrin, AT
merz kley partner ZT GmbH, Dornbrin, AT
K+M Brandschutz, Lochau, AT
Koller & Partner GmbH, Bregenz, AT
Pollmeier, D-99831 Amt Creuzburg
Bruno Klomfar, Johannes Kaufmann Architektur,
merz kley partner ZT GmbH
Vorarlberg is widely known for its tradition in timber construction. Dornbirn, the largest town of the Austrian state of Vorarlberg has just under 50,000 inhabitants and is the regional economic centre and transport hub. Since early 2020, it features a unique five-storey office block built in timber construction that houses the offices of the two local firms of Johannes Kaufmann Architekten and merz kley partner who previously already had their offices in the vicinity. The two companies teamed up with the innovative proprietor F.M. Hämmerle Holding to design a building with many unique features. The central service utility shaft is for instance built in solid timber rather than reinforced concrete, which is a first for Austria. Many key elements of the supporting structure are made in BauBuche. The planners succeeded in erecting a striking timber construction that sets new standards.

The 33.70 m long, 12.30 m wide and 17.60 m high building stands on an underground car park built in reinforced concrete. On this foundation, Fussenegger Holzbau installed prefabricated timber construction elements that were anchored with steel connectors to the concrete base. This timber construction includes a central service utility shaft in one of the corners of the building. It is made from 20 cm cross-laminated timber (CLT) elements measuring up to 10 m in height and extending over two or three storeys. For fire safety reasons, these elements are enclosed in two layers of 10 mm gypsum fibre boards. Only the actual stairs are made from prefabricated concrete elements. The central service utility section does not only incorporate the lift shaft and the stairwell serving as an escape route, but also some of the stiffening elements of the building.
The supporting structure is essentially a timber skeleton of BauBuche posts and beams combined with CLT floors. The posts are positioned in in longitudinal direction in three rows, along the two exterior walls and slightly off-centre in the middle of the building. While the BauBuche posts and beams of this middle axis are exposed, those along the external walls are concealed in the timber frame construction of the walls. The building shell is made from prefabricated timber frame elements of 24 cm in thickness. The elements are 8.10 m long and 3.10 m high (corresponding to one floor height) and combined with BauBuche posts at distances that correspond to the façade spacing. The BauBuche elements are 40 cm wide and 24 cm deep and transfer the vertical loads from the floors to the foundation. Between these posts, the designers placed 8 cm wide and 24 cm deep solid construction timber posts (CLT, e = 62.5 cm), topped by a 26 cm high and 24 cm deep glued solid timber lintel. The rest of the skeleton is a conventional timber frame construction. The cavities were blow-filled with cellulose insulation. The interior wall panelling consists of 18 mm OSB boards acting as stiffening elements and vapour barriers. The ceiling is made in laminated fir composite wood panels some of which are micro-perforated to improve the room acoustics. At the outside, the BauBuche/solid timer structure is covered with 15 mm gypsum fibre boards and a weather- and UV-proof wind protection membrane.
This cover extends across one of the short sides of the building, while the other side is clad in CLT. Together with the CLT construction of the central service utility shaft located at the opposite end of the building, the 20 cm thick gable wall panelling acts as a vertical stiffening structure. 22 cm CLT floor slabs at every storey transfer the horizontal loads – including wind and earthquake loads – to the stiffening CLT panels and interlocking elements.
The structural strength concept of the skeleton construction ensures that the vertical loads on all axes are transferred through end grain joints directly from post to post, preventing lateral thrust on floors and beams. To achieve this, the BauBuche posts are disconnected from these elements, so that the BauBuche beams and CLT lintels along the intermediate axes (w x h 32 cm x 48 cm, GL70) and the CLT lintels in the timber frame are suspended from brackets between the posts, similar to single-span beams. The posts along the intermediate axis are 40 cm wide, which corresponds to the width of the concealed posts in the exterior walls. Their depth is however 32 cm, which is 8 cm more than the depth of the concealed posts. The distance between the interior posts is 5.40 m, which is double that between the posts along the façades.
Given the high compressive strength of the hardwood material, the BauBuche posts have much smaller cross-sections than would have been possible with conventional cross-laminated timber, and feature a strong and simple support head design, which led to significant costs savings. The pleasing symbiosis of attractive architectural design and efficient construction is thus in no small part due to the unique properties of BauBuche. On the one hand, BauBuche has the structural strength required for such an unique timber construction. On the other, the attractive look of the material contributes to the natural atmosphere and elegance of the interior. With BauBuche, design, structural strength and room layout form a harmonious overall concept.
The BauBuche posts along the load-bearing middle axis are a striking interior design feature, brought to the fore by a wood glaze. The office space at the upper floors can be structured and used as required – be it as an open-plan space with a large entrance, divided into smaller units along a centre corridor, or with partition walls separating traditional single and double offices. The construction of the „Sägen 6” building even caters for two additional storeys, should there be a need for more space in the future. With a current height of 17.60 m (< 22 m), the „Sägen 6” office block is in fire safety class 5 and meets the requirements of fire resistance class REI90.
The façade consists of interlocking cladding in locally sourced, planed fir and has a distinct strip look. The timber is pre-greyed with a stain and communicates the timber construction character of „Sägen 6” to the outside world. The fir used for the cladding was sourced from forests owned by the building proprietor F.M. Hämmerle Holding.
The horizontal division of the façade also reflects the fire safety design of the office block where each storey constitutes a separate fire section. The integrated sheet metal strips that run around the entire building thereby serve as fire barriers. The dark metal panels in the recesses are set off against the light-coloured fir surfaces. Together with the equally spaced fixed windows, they underline the clear grid layout of the building. The overall impression is one of stability and timeless design.
-Text by Susanne Jacob-Freitag and Marc Wilhelm Lennartz-
Advice for architects, building engineers, clients and timber construction companies