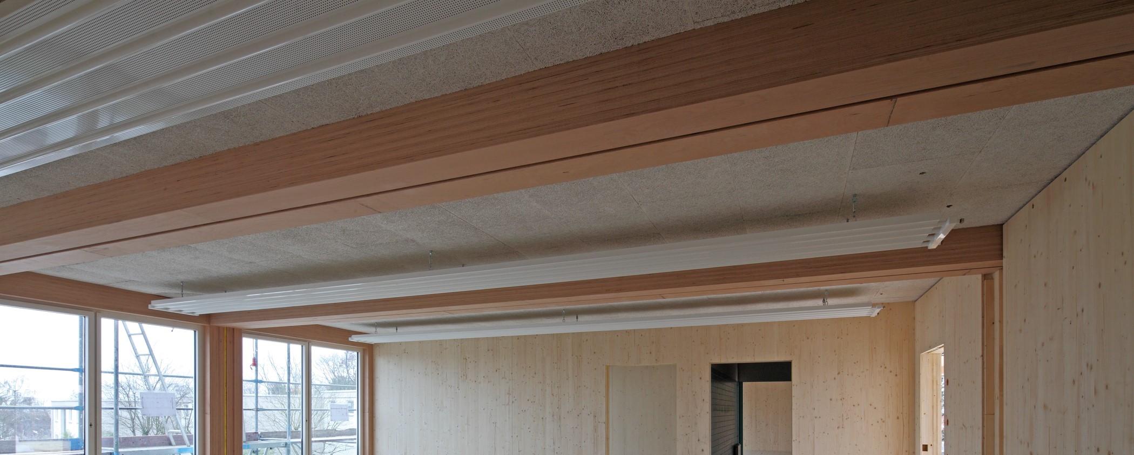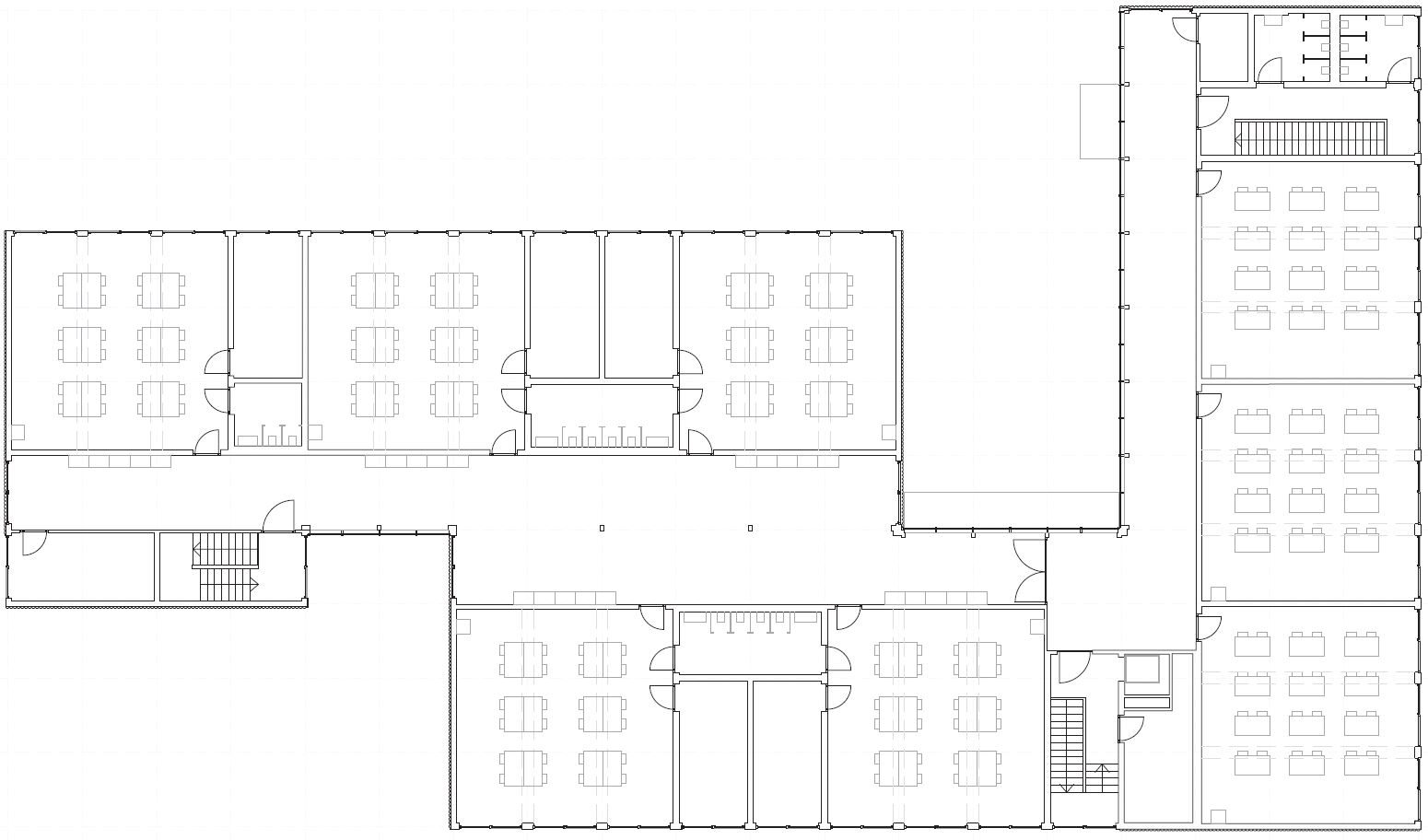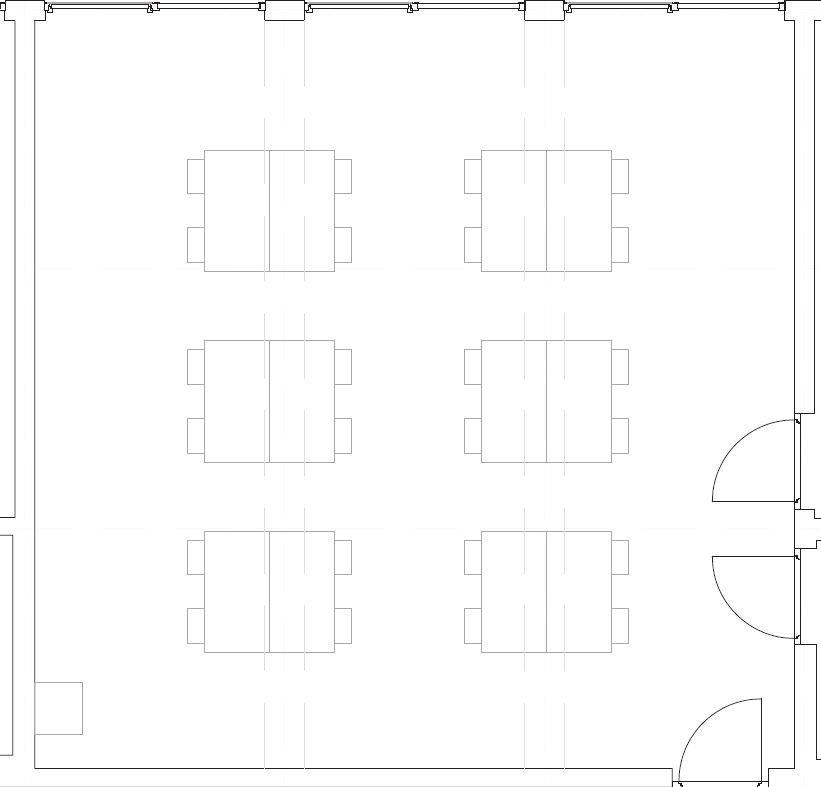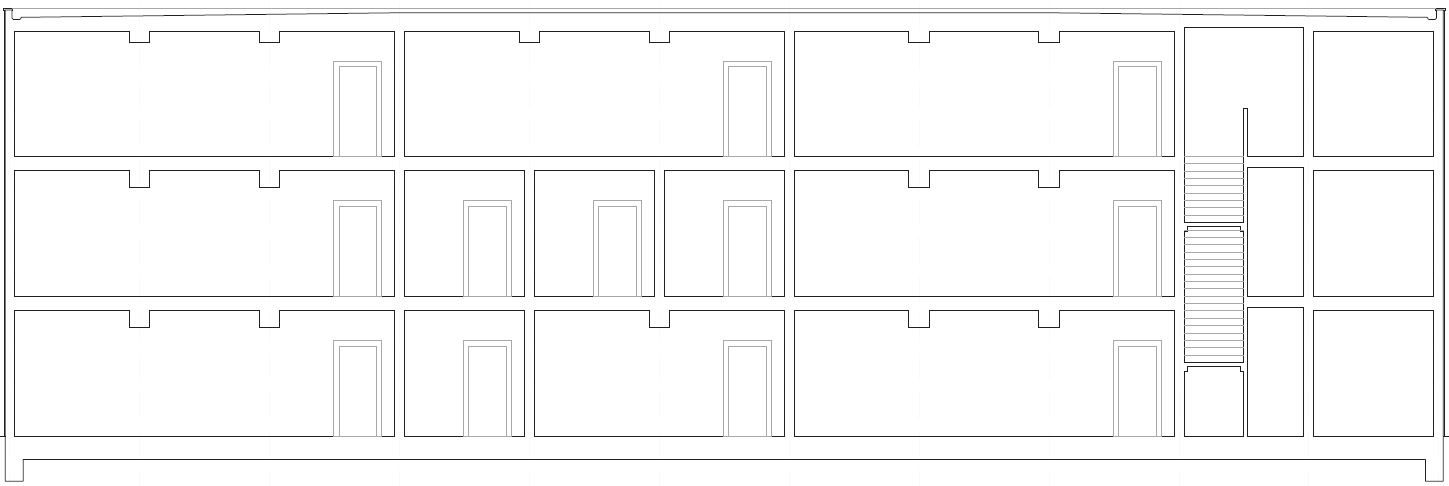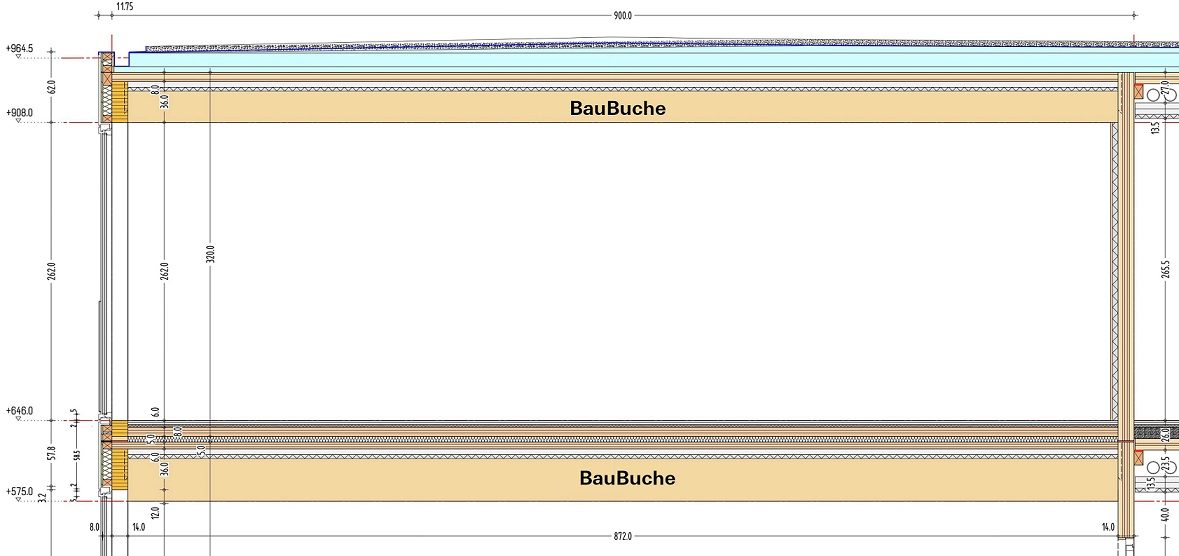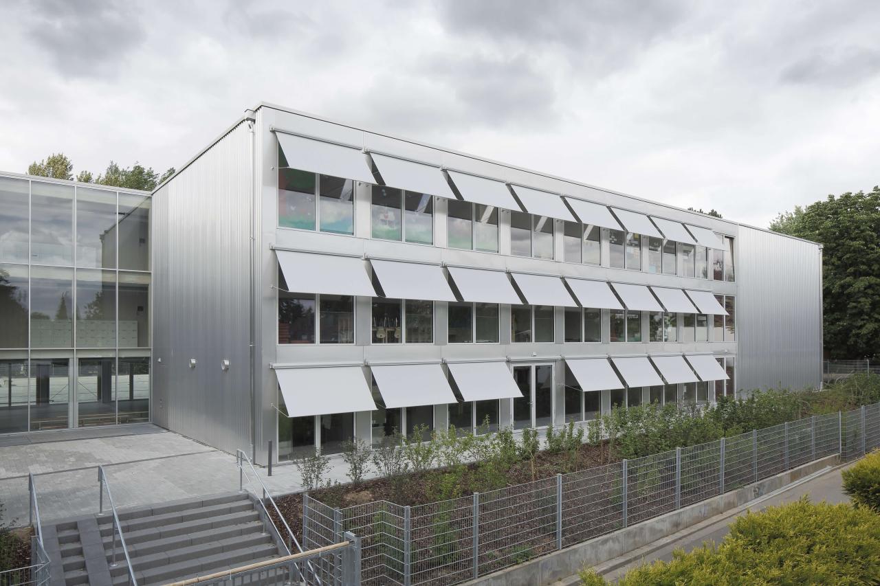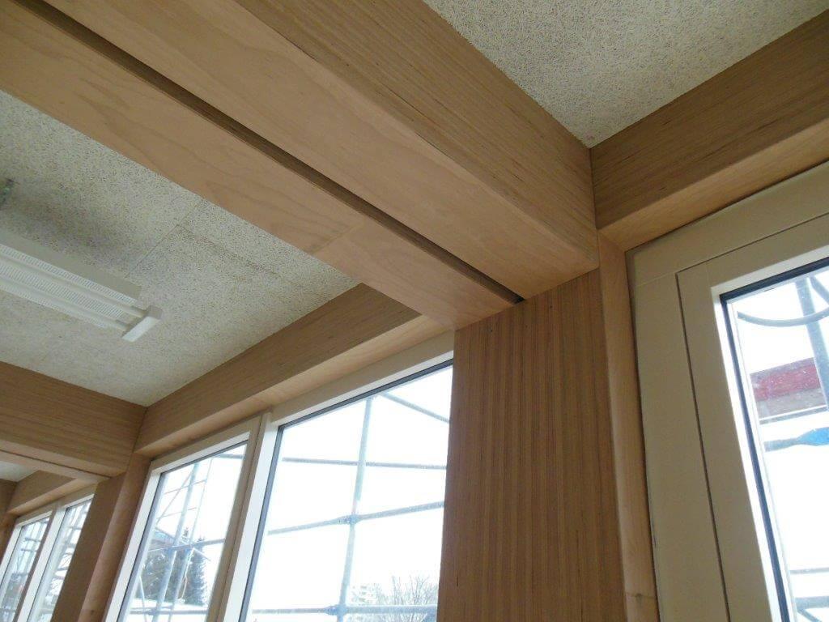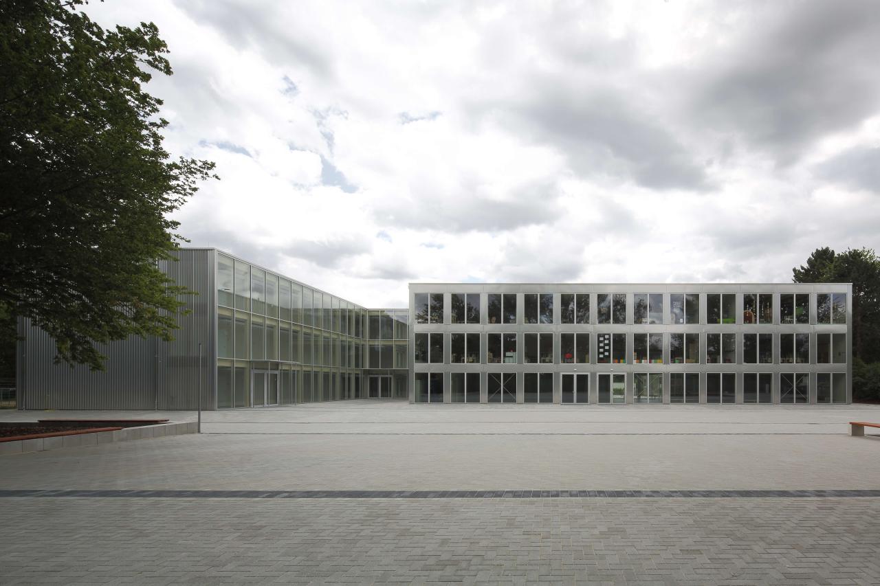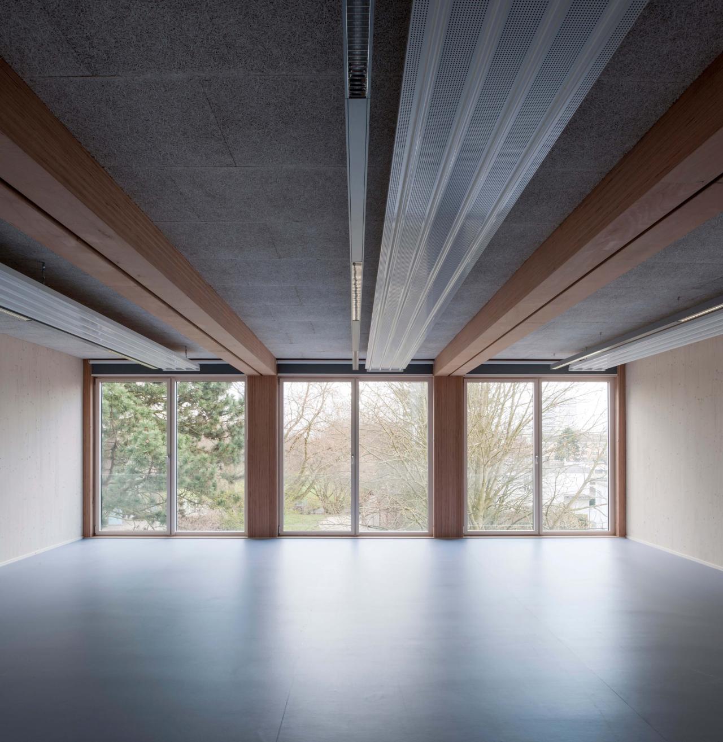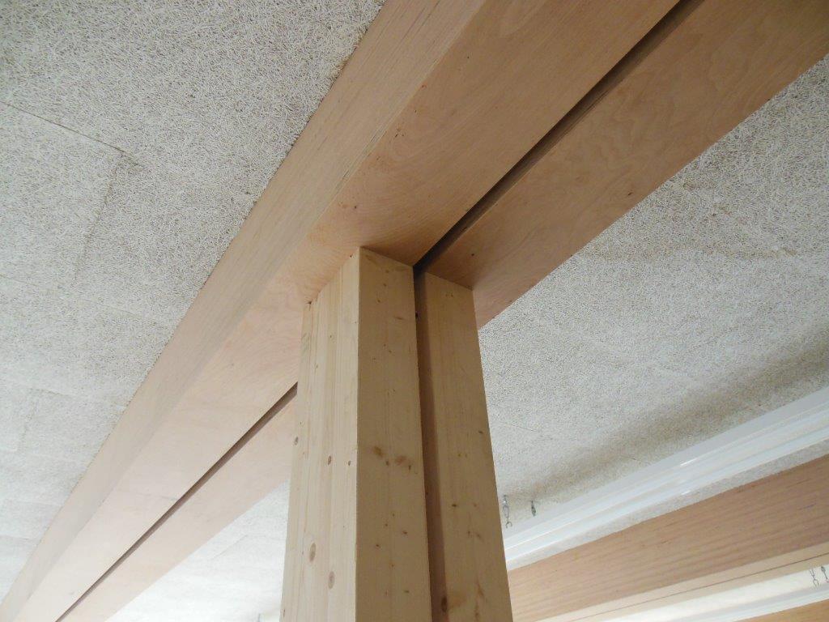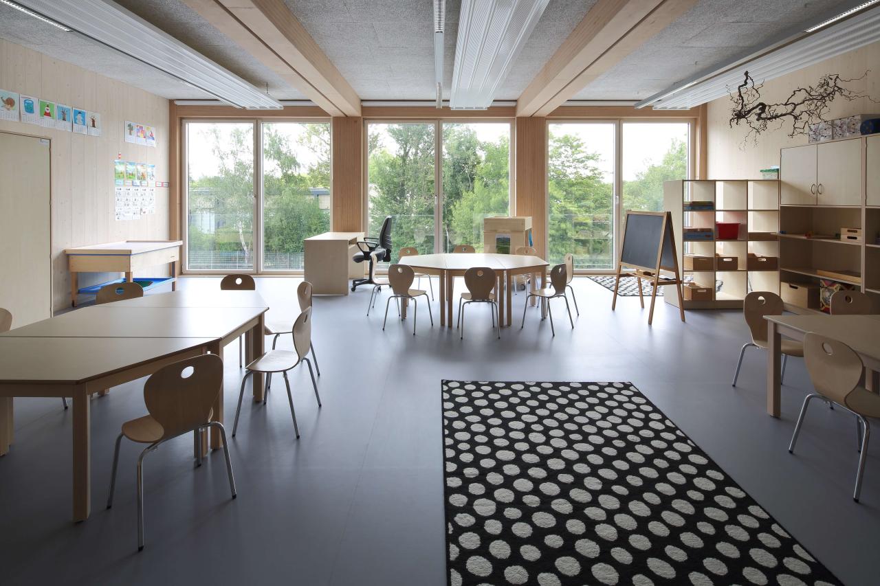The department manager and architect at Frankfurt’s construction authority, construction director Harald Heußer, is convinced by the advantages of the modular design:
Mr Heußer, what do you consider to be the most important advantages?
The advantages lie primarily in the flexibility of the design and the extremely short realisation period of just 7 months, i.e., almost half the time required for solid constructions. Yet the decisive factor turned out to be the architectural quality of the interior. Despite their modularity, the buildings do not have that provisional feel which is so often associated with temporary structures. The design has met with high levels of approval from staff and students alike.
To what extent has Frankfurt benefited from this approach to construction?
When a school needs to be renovated, the pupils inevitably have to be relocated. In the past, this has often led to heated discussions with parents who don’t want their children to be taught in container constructions for years on end. But now that we can offer timber modular structures this is no longer a problem. The buildings with a timber modular design are accepted as adequate school structures. The high-quality wall surfaces made of white fir/3S boards or glazed OSB boards are also undoubtedly key to the acceptance of these wooden modular constructions.
Could the timber modular design offer a solution for other urban challenges?
This design approach is ideal in particular for construction tasks which need to combine speed with high quality and architecturally pleasing interiors. In other words, buildings to which you would be happy to send your children to spend longer periods of time during an important phase of their lives.
The applications are not restricted to school relocations – the timber modular concept also presents an interesting approach for the construction of nurseries and changing rooms at sports facilities.
Are projects of this type already being planned?
We are currently in the process of developing a standardised timber module which will offer the same flexibility and compatibility as the steel containers which have been successfully launched on the market. Our standard type is to be produced by various providers based on our geometric and construction physics specifications. The „Frankfurt” modular design should be able to be composed of a standard module for the classroom, a corridor module or a sanitary module etc. Using these elements smaller or larger schools ranging from one to three storeys can be developed to suit requirements. This construction type is intended for temporary school buildings with a life time of 4 to 8 years. The building will comply with the requirements of the Energy Saving Ordinance (ENEV) and, amongst other things, all the parameters of modern structural sound insulation. Given their exceptional architectural quality, these timber modular structures are not regarded as „impositions” on the urban landscape, but are rather seen as a high-quality addition to the environment.
A number of major projects are in the planning process in Frankfurt, some of which will far exceed the scale of the European School. In the west of Frankfurt a grammar school with 6 classes in each year, a sports hall and canteen for almost 2000 pupils is to be realised using a timber modular design. In the district of Riedberg a temporary timber modular structure is currently being built. This will act as a „starter school” for children in this new Frankfurt district whilst the planned comprehensive school is being built on the same site.
After around 2 years, the school will be disassembled and set up again at another site.
No doubt the green light will be given for further projects in the near future.

