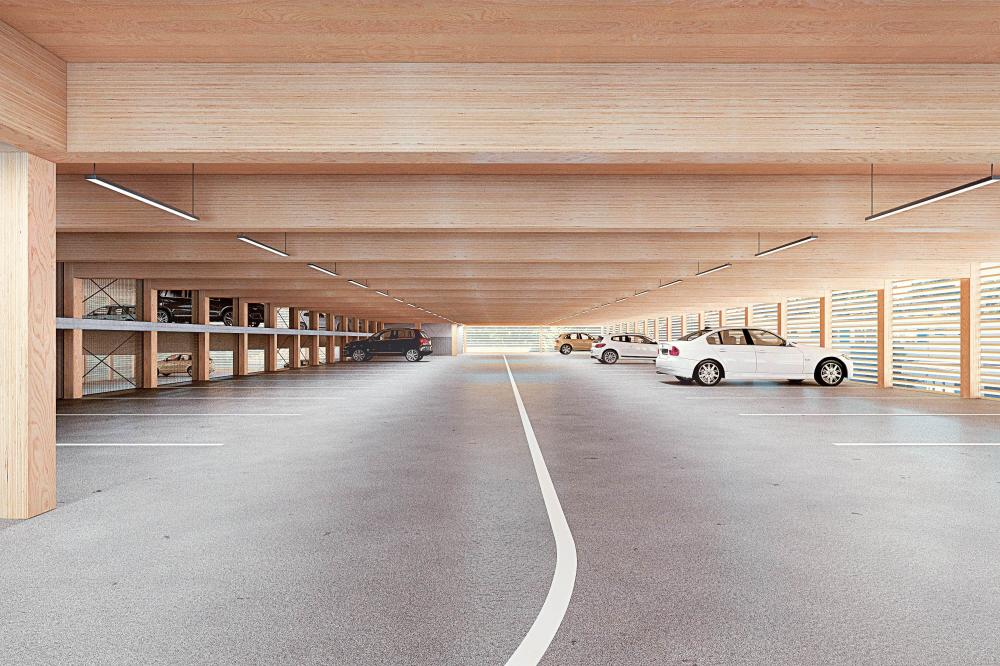Access for cars is provided by ramps made of BauBuche beams and concrete prefabricated parts. There is a roof on the top parking level to provide structural protection from the elements. All in all, assuming proper and weatherproof installation, the BauBuche supporting elements have an estimated useful life of more than 50 years. This represents durability comparable to a solid building.
The modular design means that parking levels of any length can be positioned next to each other, while a maximum height corresponding to the limit for a high-rise building is conceivable. The resource efficiency of the design increases with the high level of prefabrication: production of the BauBuche elements at the plant not only ensures the higher quality of the supporting elements, but also serves to reduce the construction time. Moreover, in the case of the detail work, it facilitates enhanced quality control. The concrete ceiling which separates the individual parking levels serves as protection against moisture during the installation phase and, subsequently, as a vertical fire barrier.
Once the car park has reached the end of its technical service life, the individual materials (timber, concrete, steel) can be easily disassembled and recycled or used thermally.
Anne Niemann is the head of the research project „Development of a construction system for multi-storey car parks made from beech laminated veneer lumber” at the Technical University of Munich. Technical details and further information on this project can be found, e.g., in the specialist article „Parkhäuser aus Holz – Bausystem aus Buchenfurnierschichtholz” (Multi-storey car parks made from wood – construction system using beech laminated veneer lumber) which has been recently published by Ms Niemann in the DBZ (German construction magazine). You can read the entire article here.

